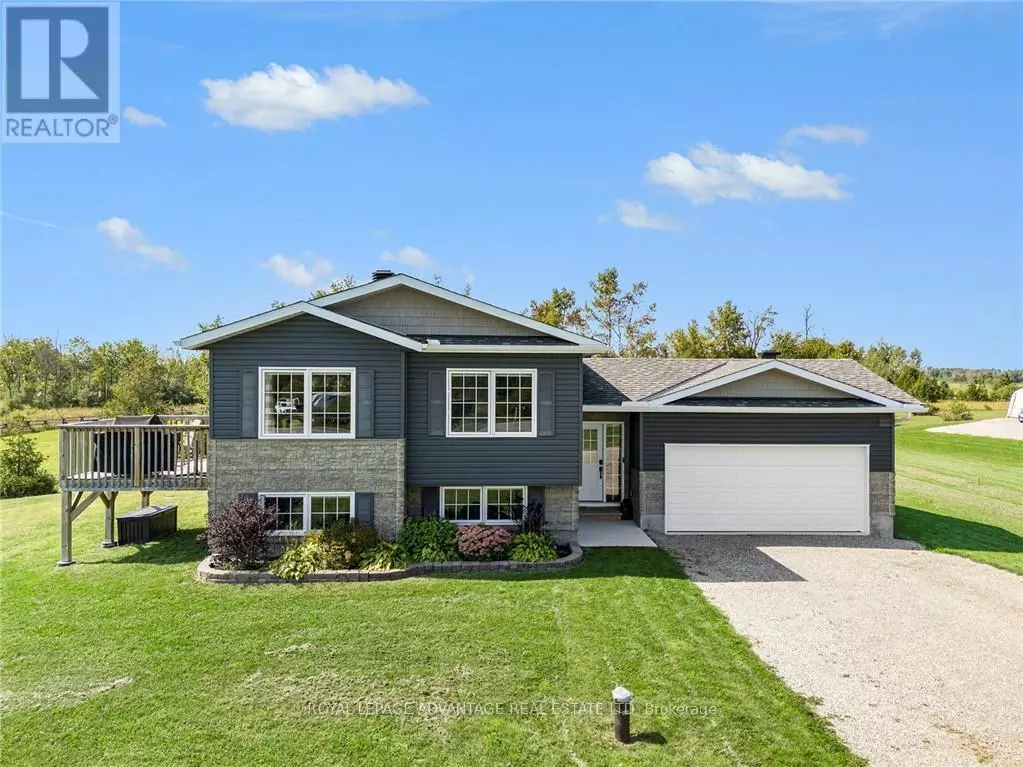4152 ROGER STEVENS DRIVE Montague, ON K7A4S6
4 Beds
2 Baths
OPEN HOUSE
Sun Mar 02, 1:00pm - 2:00pm
UPDATED:
Key Details
Property Type Single Family Home
Sub Type Freehold
Listing Status Active
Purchase Type For Sale
Subdivision 902 - Montague Twp
MLS® Listing ID X9519979
Style Bungalow
Bedrooms 4
Half Baths 1
Originating Board Rideau - St. Lawrence Real Estate Board
Property Sub-Type Freehold
Property Description
Location
Province ON
Rooms
Extra Room 1 Lower level 6.7 m X 6.4 m Recreational, Games room
Extra Room 2 Lower level 6.17 m X 3.2 m Bedroom
Extra Room 3 Lower level 6.22 m X 3.27 m Utility room
Extra Room 4 Main level 3.88 m X 1.82 m Foyer
Extra Room 5 Main level 6.09 m X 3.73 m Living room
Extra Room 6 Main level 3.47 m X 3.32 m Dining room
Interior
Heating Forced air
Cooling Central air conditioning
Fireplaces Number 1
Exterior
Parking Features Yes
View Y/N No
Total Parking Spaces 8
Private Pool No
Building
Story 1
Sewer Septic System
Architectural Style Bungalow
Others
Ownership Freehold
GET MORE INFORMATION






