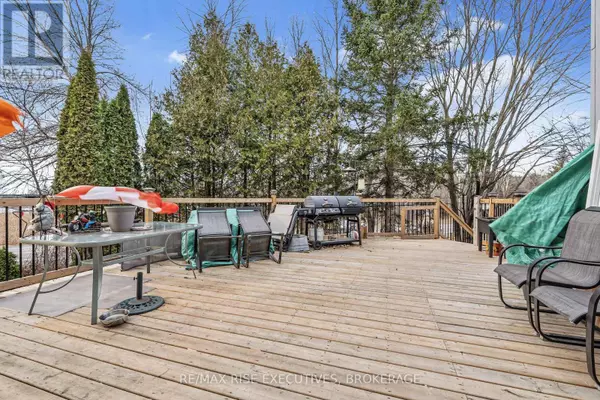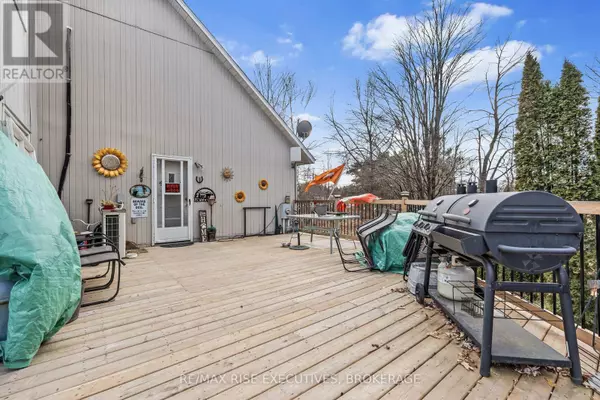2800 HIGHWAY 15 Rideau Lakes, ON K0G1V0
5 Beds
2 Baths
1,499 SqFt
UPDATED:
Key Details
Property Type Single Family Home
Sub Type Freehold
Listing Status Active
Purchase Type For Sale
Square Footage 1,499 sqft
Price per Sqft $299
Subdivision 818 - Rideau Lakes (Bastard) Twp
MLS® Listing ID X11199020
Bedrooms 5
Originating Board Kingston & Area Real Estate Association
Property Sub-Type Freehold
Property Description
Location
Province ON
Rooms
Extra Room 1 Second level 2.77 m X 3.01 m Bedroom
Extra Room 2 Second level 2.26 m X 3.84 m Bedroom
Extra Room 3 Second level 4.19 m X 3.74 m Bedroom
Extra Room 4 Second level 1.71 m X 2.38 m Bathroom
Extra Room 5 Basement 2.78 m X 3.19 m Utility room
Extra Room 6 Basement 2.78 m X 3.84 m Bedroom
Interior
Heating Baseboard heaters
Cooling Wall unit
Exterior
Parking Features Yes
View Y/N Yes
View River view, View of water, Lake view
Total Parking Spaces 8
Private Pool No
Building
Lot Description Landscaped
Story 2
Sewer Septic System
Others
Ownership Freehold
Virtual Tour https://www.myvisuallistings.com/vt/352471
GET MORE INFORMATION






