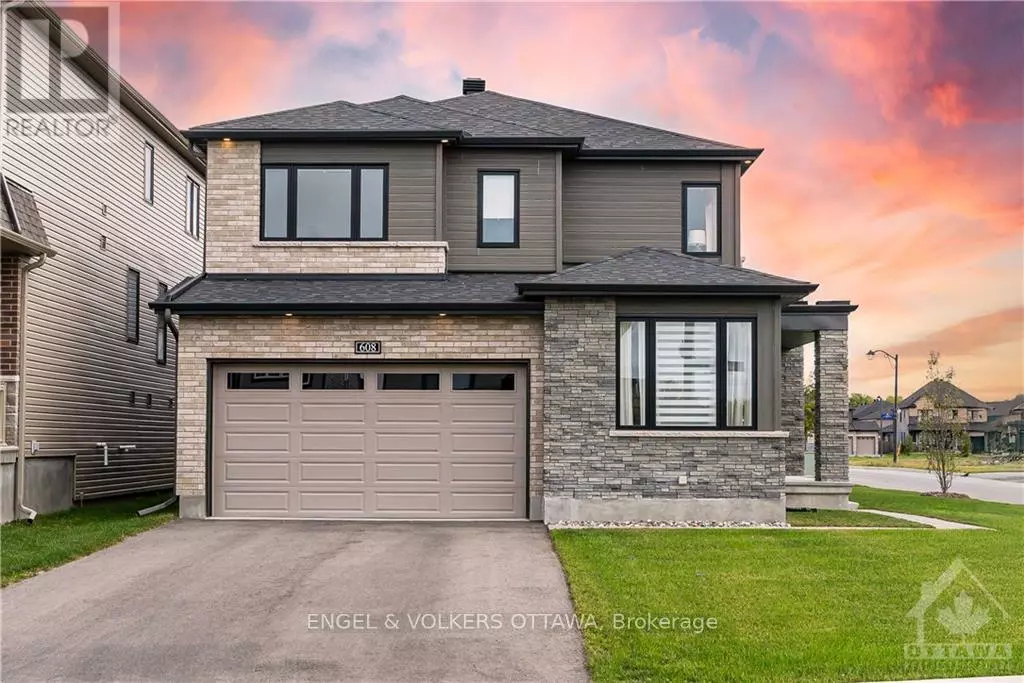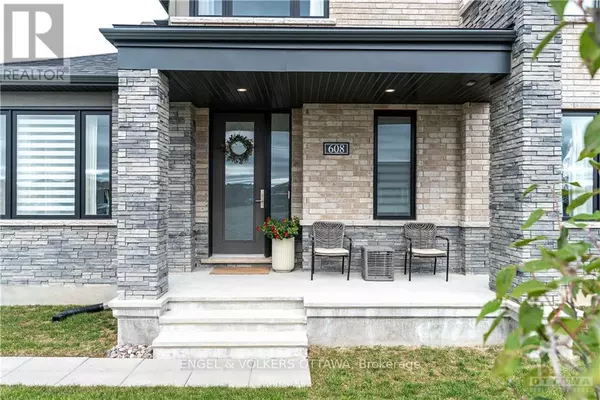608 BRIDGEPORT AVENUE Ottawa, ON K4M0N1
4 Beds
4 Baths
UPDATED:
Key Details
Property Type Single Family Home
Sub Type Freehold
Listing Status Active
Purchase Type For Sale
Subdivision 8003 - Mahogany Community
MLS® Listing ID X10442336
Bedrooms 4
Half Baths 1
Originating Board Ottawa Real Estate Board
Property Description
Location
Province ON
Rooms
Extra Room 1 Second level 5 m X 4.06 m Primary Bedroom
Extra Room 2 Second level 3.55 m X 3.14 m Bedroom
Extra Room 3 Second level 3.35 m X 3.35 m Bedroom
Extra Room 4 Second level 3.45 m X 3.47 m Bedroom
Extra Room 5 Basement 8.17 m X 3.47 m Recreational, Games room
Extra Room 6 Main level 4.87 m X 3.78 m Living room
Interior
Heating Forced air
Cooling Central air conditioning, Air exchanger
Fireplaces Number 1
Exterior
Parking Features Yes
View Y/N No
Total Parking Spaces 6
Private Pool No
Building
Story 2
Sewer Sanitary sewer
Others
Ownership Freehold
GET MORE INFORMATION






