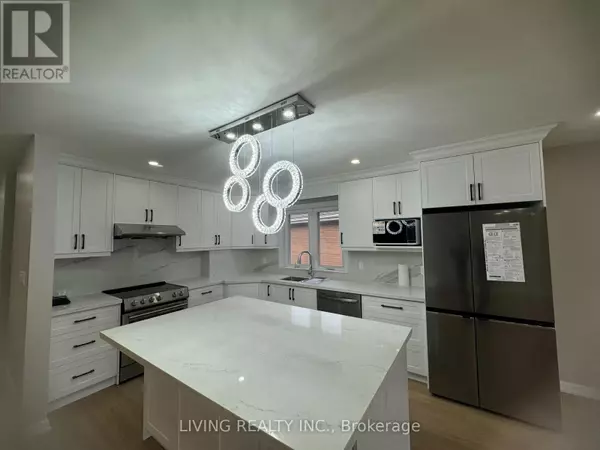41 Allonsius DR #Main Toronto (etobicoke West Mall), ON M9C3N6
3 Beds
2 Baths
1,099 SqFt
UPDATED:
Key Details
Property Type Single Family Home
Sub Type Freehold
Listing Status Active
Purchase Type For Rent
Square Footage 1,099 sqft
Subdivision Etobicoke West Mall
MLS® Listing ID W10929822
Style Raised bungalow
Bedrooms 3
Originating Board Toronto Regional Real Estate Board
Property Description
Location
Province ON
Rooms
Extra Room 1 Basement Measurements not available Laundry room
Extra Room 2 Main level 5.56 m X 4.05 m Living room
Extra Room 3 Main level 3.13 m X 3.11 m Dining room
Extra Room 4 Main level 4.41 m X 3.02 m Kitchen
Extra Room 5 Main level 4.27 m X 3.58 m Primary Bedroom
Extra Room 6 Main level 3.23 m X 4.74 m Bedroom 2
Interior
Heating Forced air
Cooling Central air conditioning
Exterior
Parking Features Yes
Fence Fenced yard
View Y/N No
Total Parking Spaces 2
Private Pool No
Building
Story 1
Sewer Sanitary sewer
Architectural Style Raised bungalow
Others
Ownership Freehold
Acceptable Financing Monthly
Listing Terms Monthly
GET MORE INFORMATION






