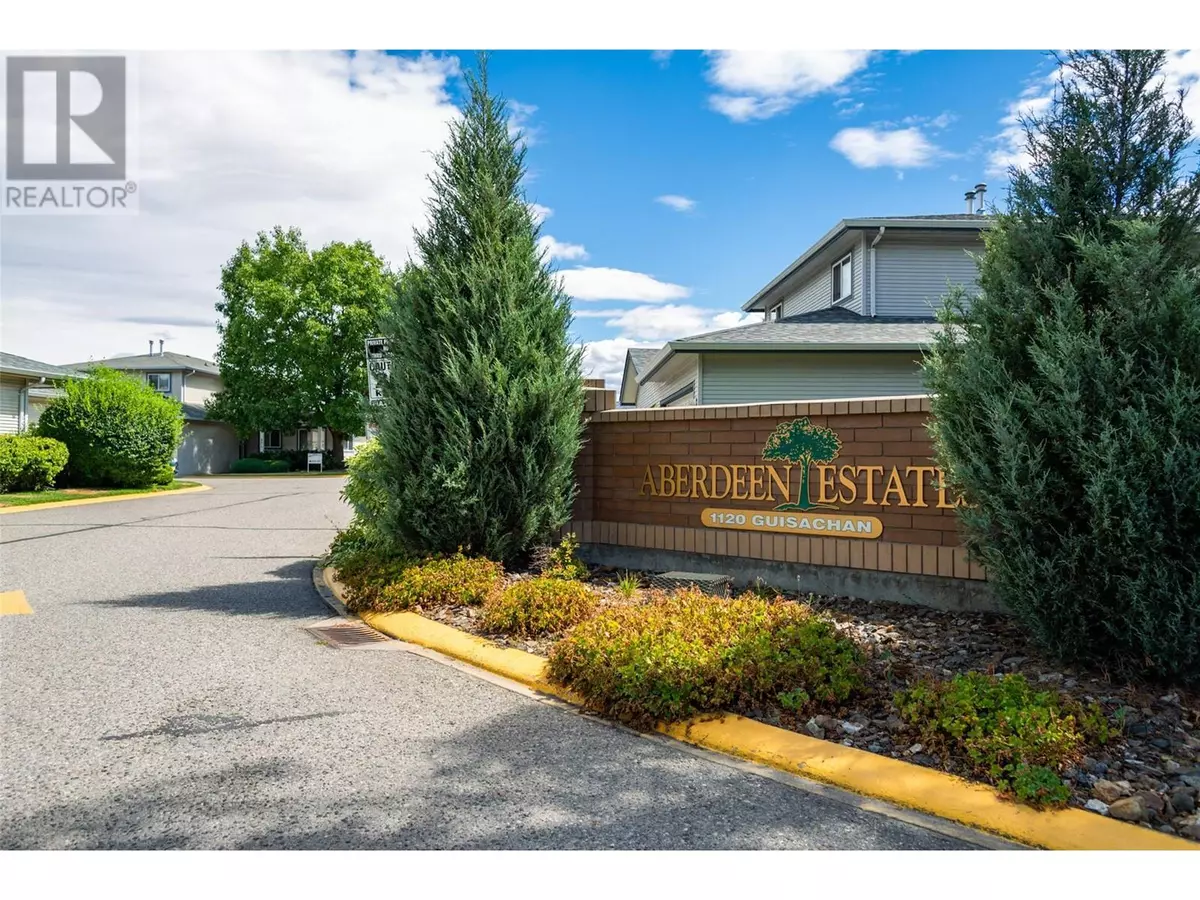
1120 Guisachan RD #74 Kelowna, BC V1Y9R5
2 Beds
2 Baths
1,319 SqFt
UPDATED:
Key Details
Property Type Townhouse
Sub Type Townhouse
Listing Status Active
Purchase Type For Sale
Square Footage 1,319 sqft
Price per Sqft $443
Subdivision Springfield/Spall
MLS® Listing ID 10328387
Bedrooms 2
Half Baths 1
Condo Fees $400/mo
Originating Board Association of Interior REALTORS®
Year Built 1998
Lot Size 1,306 Sqft
Acres 1306.8
Property Description
Location
Province BC
Zoning Unknown
Rooms
Extra Room 1 Second level 5'0'' x 11'8'' Full bathroom
Extra Room 2 Second level 12'0'' x 11'1'' Bedroom
Extra Room 3 Second level 12'0'' x 18'3'' Primary Bedroom
Extra Room 4 Main level 11'10'' x 20'7'' Other
Extra Room 5 Main level 4'7'' x 5'0'' Partial bathroom
Extra Room 6 Main level 8'0'' x 8'0'' Dining nook
Interior
Heating Forced air
Cooling Central air conditioning
Flooring Mixed Flooring
Fireplaces Type Unknown
Exterior
Garage Yes
Garage Spaces 1.0
Garage Description 1
Community Features Pet Restrictions, Pets Allowed With Restrictions, Rentals Allowed
Waterfront No
View Y/N No
Total Parking Spaces 2
Private Pool No
Building
Story 2
Sewer Municipal sewage system
Others
Ownership Freehold

GET MORE INFORMATION






