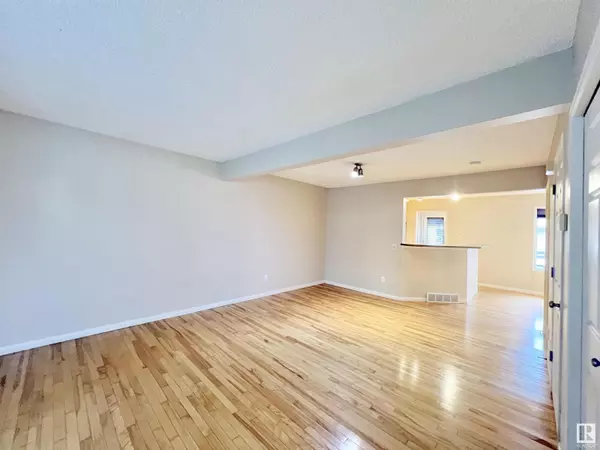
4215 TERWILLEGAR VISTA VS NW Edmonton, AB T6R2Y7
4 Beds
3 Baths
1,351 SqFt
UPDATED:
Key Details
Property Type Townhouse
Sub Type Townhouse
Listing Status Active
Purchase Type For Sale
Square Footage 1,351 sqft
Price per Sqft $287
Subdivision Terwillegar Towne
MLS® Listing ID E4413743
Bedrooms 4
Half Baths 1
Originating Board REALTORS® Association of Edmonton
Year Built 2001
Lot Size 2,362 Sqft
Acres 2362.8936
Property Description
Location
Province AB
Rooms
Extra Room 1 Basement 2.88 3.80 Bedroom 4
Extra Room 2 Main level 6.22 3.91 Living room
Extra Room 3 Main level 3.06 2.99 Dining room
Extra Room 4 Main level 3.22 3.07 Kitchen
Extra Room 5 Upper Level 4.86 4.63 Primary Bedroom
Extra Room 6 Upper Level 3.32 2.83 Bedroom 2
Interior
Heating Forced air
Exterior
Garage Yes
Fence Fence
Community Features Public Swimming Pool
Waterfront No
View Y/N No
Private Pool No
Building
Story 2
Others
Ownership Freehold

GET MORE INFORMATION






