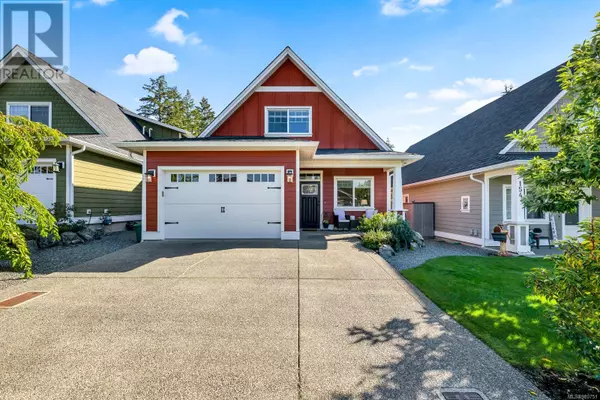
158 Village Way Duncan, BC V9L0G6
4 Beds
3 Baths
1,744 SqFt
UPDATED:
Key Details
Property Type Condo
Sub Type Strata
Listing Status Active
Purchase Type For Sale
Square Footage 1,744 sqft
Price per Sqft $431
Subdivision Stonewood Village
MLS® Listing ID 980751
Bedrooms 4
Condo Fees $157/mo
Originating Board Vancouver Island Real Estate Board
Year Built 2017
Lot Size 3,746 Sqft
Acres 3746.0
Property Description
Location
Province BC
Zoning Multi-Family
Rooms
Extra Room 1 Second level 33'1 x 6'0 Attic (finished)
Extra Room 2 Second level 6'4 x 5'10 Attic (finished)
Extra Room 3 Second level 10'10 x 13'11 Bonus Room
Extra Room 4 Second level 4-Piece Bathroom
Extra Room 5 Second level 16'1 x 13'10 Bedroom
Extra Room 6 Main level 4-Piece Bathroom
Interior
Heating Forced air,
Cooling Central air conditioning
Exterior
Garage No
Community Features Pets Allowed, Family Oriented
Waterfront No
View Y/N Yes
View Mountain view
Total Parking Spaces 2
Private Pool No
Others
Ownership Strata
Acceptable Financing Monthly
Listing Terms Monthly

GET MORE INFORMATION






