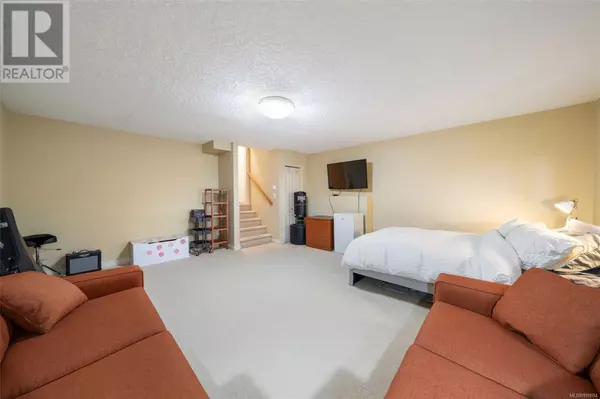
1405 Mallek CRES #12 Victoria, BC V8T0A3
3 Beds
3 Baths
2,162 SqFt
OPEN HOUSE
Sat Nov 16, 1:00pm - 3:00pm
Sun Nov 17, 1:00pm - 3:00pm
UPDATED:
Key Details
Property Type Townhouse
Sub Type Townhouse
Listing Status Active
Purchase Type For Sale
Square Footage 2,162 sqft
Price per Sqft $430
Subdivision Cooperwood Court
MLS® Listing ID 980694
Bedrooms 3
Condo Fees $483/mo
Originating Board Victoria Real Estate Board
Year Built 2006
Lot Size 2,120 Sqft
Acres 2120.0
Property Description
Location
Province BC
Zoning Residential
Rooms
Extra Room 1 Second level 10'2 x 5'8 Balcony
Extra Room 2 Second level 8'4 x 6'1 Balcony
Extra Room 3 Second level 5'2 x 5'5 Bathroom
Extra Room 4 Second level 15'0 x 10'3 Kitchen
Extra Room 5 Second level 13'7 x 11'1 Dining room
Extra Room 6 Second level 17'2 x 19'4 Living room
Interior
Heating Baseboard heaters,
Cooling None
Fireplaces Number 1
Exterior
Garage No
Community Features Pets Allowed, Family Oriented
Waterfront No
View Y/N No
Total Parking Spaces 1
Private Pool No
Others
Ownership Strata
Acceptable Financing Monthly
Listing Terms Monthly

GET MORE INFORMATION






