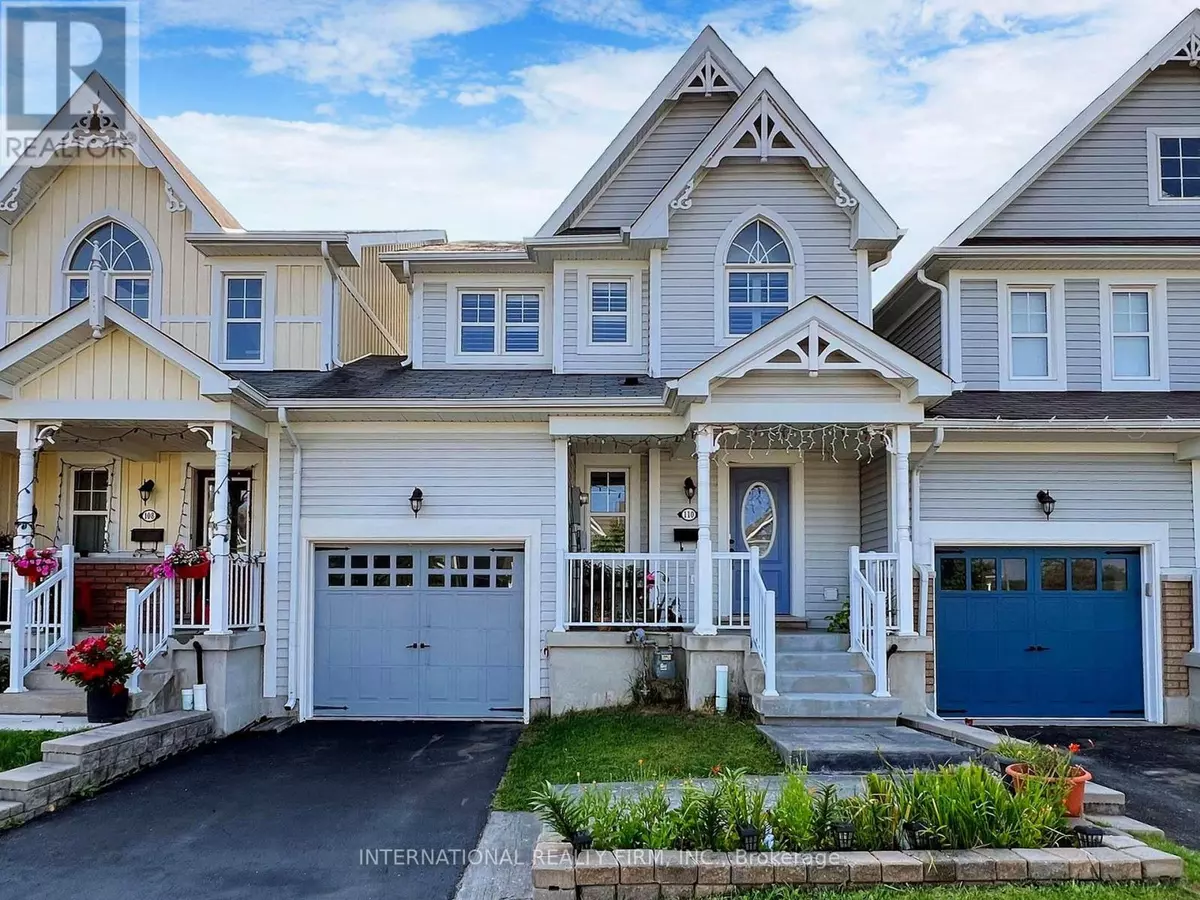
110 SWENSON STREET New Tecumseth (alliston), ON L9R0K2
3 Beds
3 Baths
1,099 SqFt
UPDATED:
Key Details
Property Type Townhouse
Sub Type Townhouse
Listing Status Active
Purchase Type For Sale
Square Footage 1,099 sqft
Price per Sqft $682
Subdivision Alliston
MLS® Listing ID N10423951
Bedrooms 3
Half Baths 1
Originating Board Toronto Regional Real Estate Board
Property Description
Location
Province ON
Rooms
Extra Room 1 Main level 4.45 m X 2.59 m Kitchen
Extra Room 2 Main level 3.84 m X 3.04 m Eating area
Extra Room 3 Main level 5.97 m X 3.38 m Living room
Extra Room 4 Upper Level 4.45 m X 3.59 m Primary Bedroom
Extra Room 5 Upper Level 4.54 m X 2.74 m Bedroom 2
Extra Room 6 Upper Level 3.84 m X 2.74 m Bedroom 3
Interior
Heating Forced air
Cooling Central air conditioning
Flooring Ceramic, Hardwood, Carpeted
Fireplaces Number 1
Exterior
Garage Yes
Waterfront No
View Y/N No
Total Parking Spaces 3
Private Pool No
Building
Story 2
Sewer Sanitary sewer
Others
Ownership Freehold

GET MORE INFORMATION






