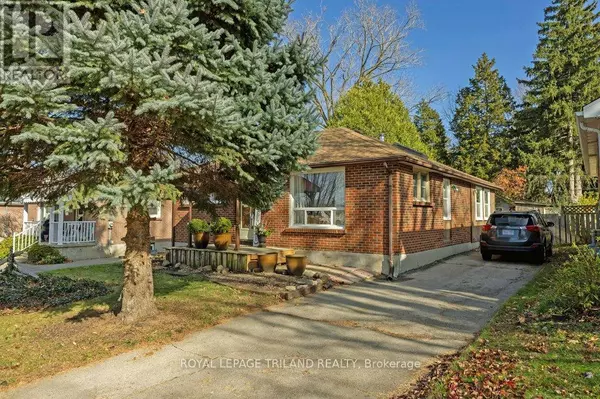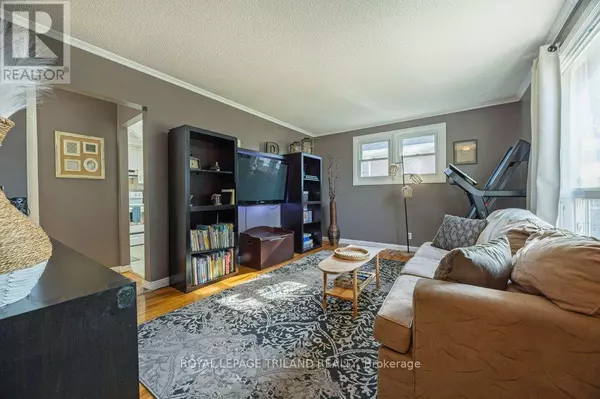
218 STERLING STREET London, ON N5Y1Z4
4 Beds
2 Baths
1,099 SqFt
OPEN HOUSE
Sun Nov 17, 2:00pm - 4:00pm
UPDATED:
Key Details
Property Type Single Family Home
Sub Type Freehold
Listing Status Active
Purchase Type For Sale
Square Footage 1,099 sqft
Price per Sqft $454
Subdivision East C
MLS® Listing ID X10423825
Style Bungalow
Bedrooms 4
Originating Board London and St. Thomas Association of REALTORS®
Property Description
Location
Province ON
Rooms
Extra Room 1 Basement 5.56 m X 3.25 m Recreational, Games room
Extra Room 2 Basement 4.99 m X 3.73 m Utility room
Extra Room 3 Basement 1.82 m X 1.84 m Bathroom
Extra Room 4 Basement 2.98 m X 3.05 m Bedroom
Extra Room 5 Basement 3.39 m X 2.67 m Laundry room
Extra Room 6 Main level 4.75 m X 3.49 m Living room
Interior
Heating Forced air
Cooling Central air conditioning
Exterior
Garage No
Waterfront No
View Y/N No
Total Parking Spaces 4
Private Pool No
Building
Story 1
Sewer Sanitary sewer
Architectural Style Bungalow
Others
Ownership Freehold

GET MORE INFORMATION






