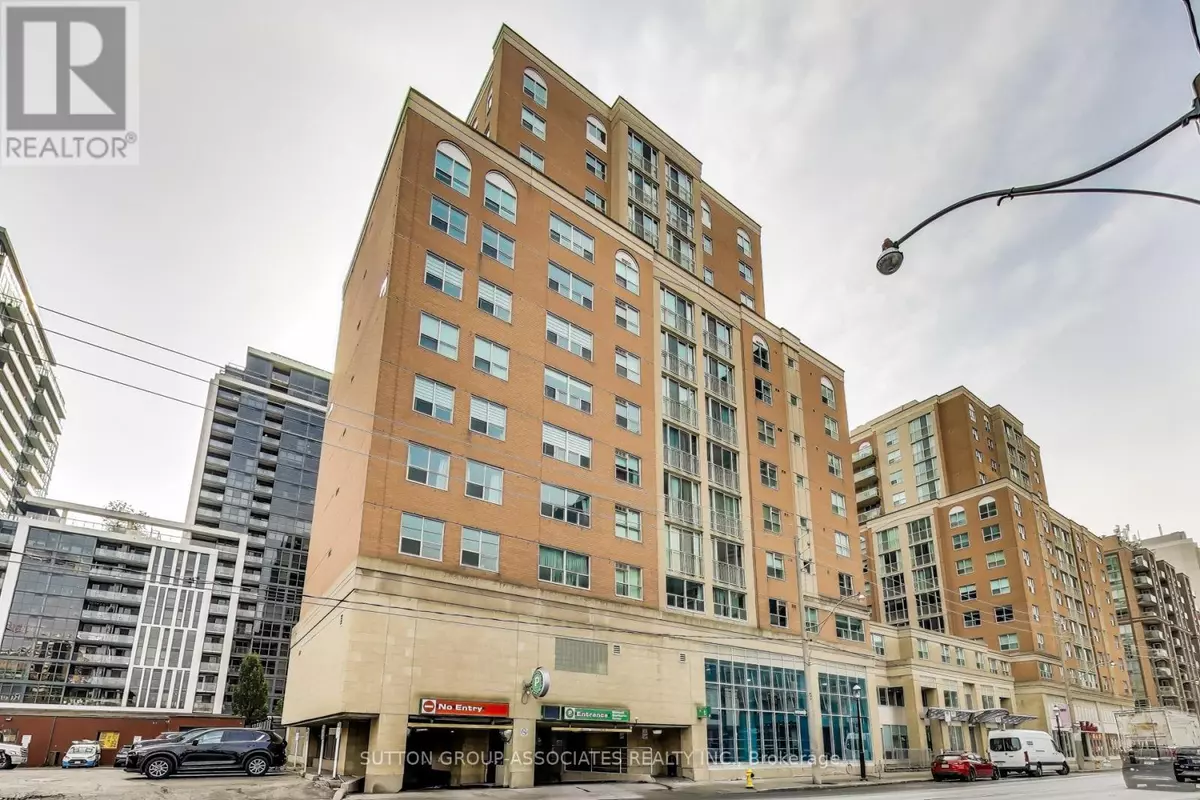
323 Richmond ST East #818 Toronto (moss Park), ON M5A4R3
2 Beds
2 Baths
999 SqFt
UPDATED:
Key Details
Property Type Condo
Sub Type Condominium/Strata
Listing Status Active
Purchase Type For Sale
Square Footage 999 sqft
Price per Sqft $899
Subdivision Moss Park
MLS® Listing ID C10423608
Bedrooms 2
Condo Fees $1,026/mo
Originating Board Toronto Regional Real Estate Board
Property Description
Location
Province ON
Rooms
Extra Room 1 Flat 6.5 m X 4.1 m Living room
Extra Room 2 Flat 6.5 m X 4.1 m Dining room
Extra Room 3 Flat 2.6 m X 2.9 m Kitchen
Extra Room 4 Flat 5 m X 3.2 m Primary Bedroom
Extra Room 5 Flat 4.2 m X 2.8 m Bedroom 2
Extra Room 6 Flat 1.5 m X 1.7 m Foyer
Interior
Heating Forced air
Cooling Central air conditioning
Flooring Laminate
Exterior
Garage Yes
Community Features Pet Restrictions
Waterfront No
View Y/N No
Total Parking Spaces 2
Private Pool No
Others
Ownership Condominium/Strata

GET MORE INFORMATION






