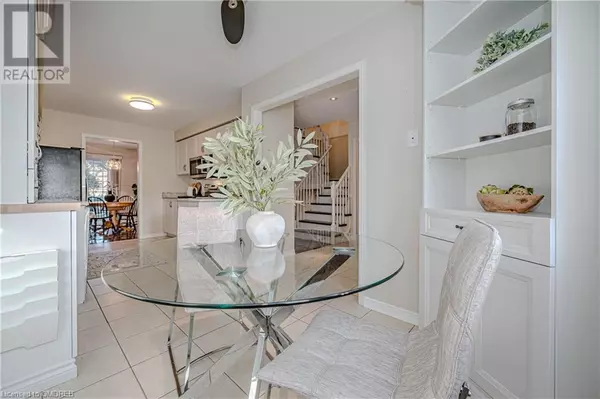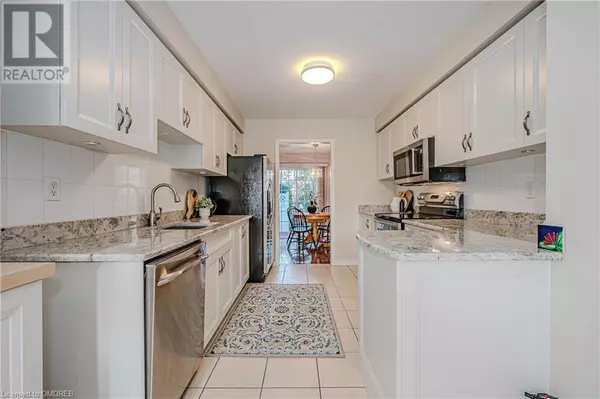
2105 BERWICK Drive Unit# 7 Halton, ON L7M4B7
3 Beds
3 Baths
1,594 SqFt
OPEN HOUSE
Sun Nov 17, 2:00pm - 4:00pm
UPDATED:
Key Details
Property Type Townhouse
Sub Type Townhouse
Listing Status Active
Purchase Type For Sale
Square Footage 1,594 sqft
Price per Sqft $626
Subdivision 351 - Millcroft
MLS® Listing ID 40673663
Style 2 Level
Bedrooms 3
Half Baths 1
Condo Fees $550/mo
Originating Board The Oakville, Milton & District Real Estate Board
Year Built 1991
Property Description
Location
Province ON
Rooms
Extra Room 1 Second level 13'5'' x 14'1'' Primary Bedroom
Extra Room 2 Second level 12'10'' x 12'4'' Bedroom
Extra Room 3 Second level 8'3'' x 10'10'' Bedroom
Extra Room 4 Second level 7'3'' x 11'0'' 4pc Bathroom
Extra Room 5 Second level 7'9'' x 5'0'' 4pc Bathroom
Extra Room 6 Basement 9'10'' x 21'9'' Utility room
Interior
Heating Forced air,
Cooling Central air conditioning
Fireplaces Number 1
Exterior
Garage Yes
Community Features Community Centre, School Bus
Waterfront No
View Y/N No
Total Parking Spaces 3
Private Pool No
Building
Story 2
Sewer Municipal sewage system
Architectural Style 2 Level
Others
Ownership Condominium

GET MORE INFORMATION






