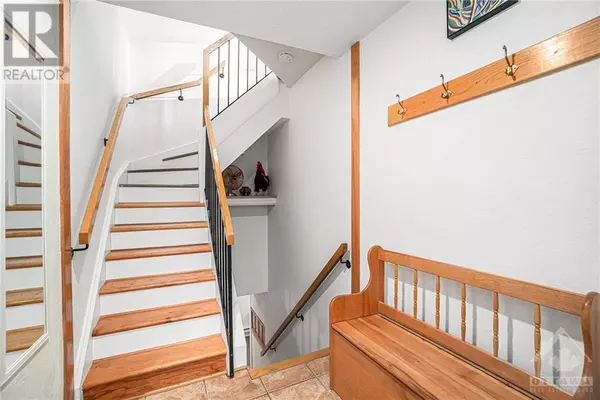
1765 CABARET LN #209 Ottawa, ON K4A2H3
1 Bed
2 Baths
UPDATED:
Key Details
Property Type Condo
Sub Type Condominium/Strata
Listing Status Active
Purchase Type For Sale
Subdivision Club Citadelle
MLS® Listing ID 1419848
Bedrooms 1
Condo Fees $456/mo
Originating Board Ottawa Real Estate Board
Year Built 1985
Property Description
Location
Province ON
Rooms
Extra Room 1 Second level 10'2\" x 9'1\" Kitchen
Extra Room 2 Second level 13'9\" x 13'5\" Dining room
Extra Room 3 Second level 13'6\" x 12'10\" Living room
Extra Room 4 Second level 10'0\" x 5'6\" Full bathroom
Extra Room 5 Second level 14'5\" x 10'1\" Primary Bedroom
Extra Room 6 Second level 5'7\" x 4'9\" Other
Interior
Heating Baseboard heaters
Cooling Wall unit
Flooring Hardwood, Tile, Other
Exterior
Garage No
Community Features Recreational Facilities, Pets Allowed
Waterfront No
View Y/N No
Total Parking Spaces 1
Private Pool Yes
Building
Story 2
Sewer Municipal sewage system
Others
Ownership Condominium/Strata

GET MORE INFORMATION






