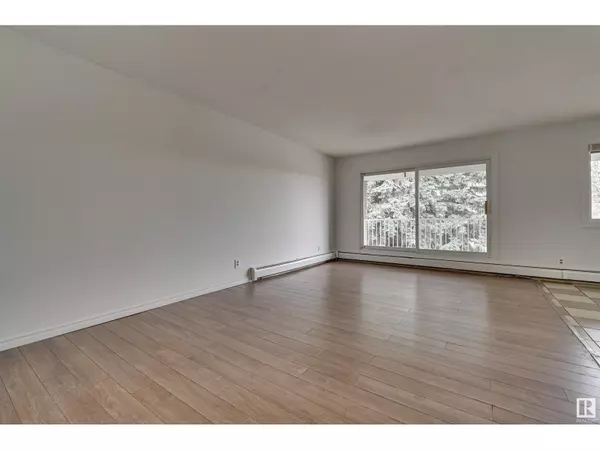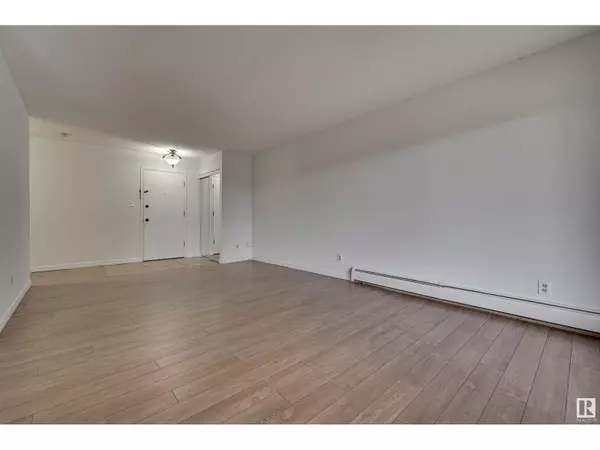
#308 14825 51 AV NW Edmonton, AB T6H5G4
2 Beds
2 Baths
995 SqFt
UPDATED:
Key Details
Property Type Condo
Sub Type Condominium/Strata
Listing Status Active
Purchase Type For Sale
Square Footage 995 sqft
Price per Sqft $129
Subdivision Ramsay Heights
MLS® Listing ID E4413563
Bedrooms 2
Half Baths 1
Condo Fees $716/mo
Originating Board REALTORS® Association of Edmonton
Year Built 1975
Lot Size 1,779 Sqft
Acres 1779.3821
Property Description
Location
Province AB
Rooms
Extra Room 1 Main level 5.84 m X 3.61 m Living room
Extra Room 2 Main level 3.19 m X 2.6 m Dining room
Extra Room 3 Main level 2.42 m X 2.27 m Kitchen
Extra Room 4 Main level 4 m X 3.79 m Primary Bedroom
Extra Room 5 Main level 3.66 m X 2.81 m Bedroom 2
Interior
Heating Baseboard heaters
Exterior
Garage Yes
Waterfront No
View Y/N No
Private Pool No
Others
Ownership Condominium/Strata

GET MORE INFORMATION






