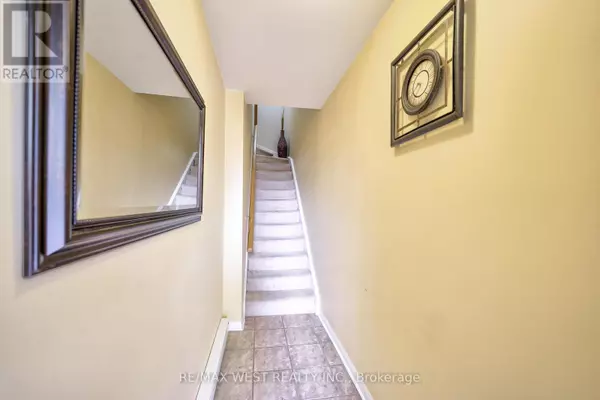
5 Everson DR #1141 Toronto (willowdale East), ON M2N7C3
3 Beds
2 Baths
999 SqFt
UPDATED:
Key Details
Property Type Townhouse
Sub Type Townhouse
Listing Status Active
Purchase Type For Rent
Square Footage 999 sqft
Subdivision Willowdale East
MLS® Listing ID C10423268
Bedrooms 3
Half Baths 1
Originating Board Toronto Regional Real Estate Board
Property Description
Location
Province ON
Rooms
Extra Room 1 Second level 3.23 m X 2.74 m Primary Bedroom
Extra Room 2 Second level 3.32 m X 2.24 m Bedroom 2
Extra Room 3 Second level 3.07 m X 2.13 m Den
Extra Room 4 Second level 2.44 m X 1.52 m Bathroom
Extra Room 5 Third level 2.82 m X 1 m Laundry room
Extra Room 6 Main level 3.16 m X 2.12 m Kitchen
Interior
Heating Forced air
Cooling Central air conditioning
Exterior
Garage Yes
Community Features Pet Restrictions
Waterfront No
View Y/N No
Total Parking Spaces 1
Private Pool No
Others
Ownership Condominium/Strata
Acceptable Financing Monthly
Listing Terms Monthly

GET MORE INFORMATION






