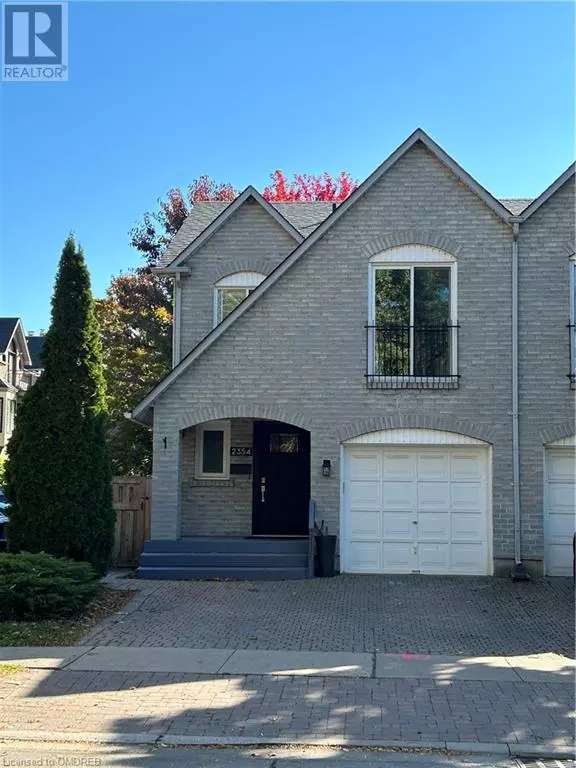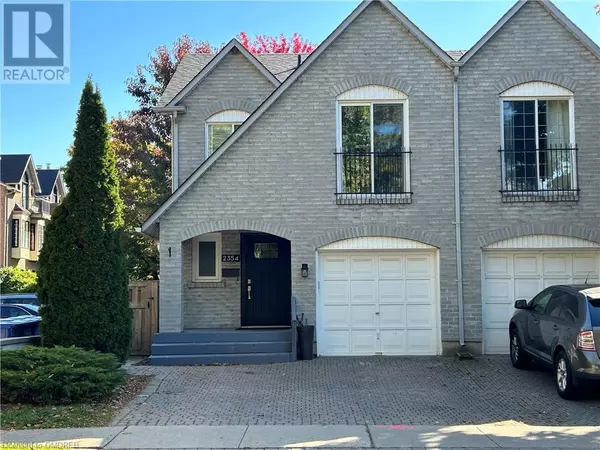
2354 MARINE Drive Oakville, ON L6L1C4
3 Beds
3 Baths
2,138 SqFt
UPDATED:
Key Details
Property Type Single Family Home
Sub Type Freehold
Listing Status Active
Purchase Type For Rent
Square Footage 2,138 sqft
Subdivision 1001 - Br Bronte
MLS® Listing ID 40677243
Style 2 Level
Bedrooms 3
Half Baths 1
Originating Board The Oakville, Milton & District Real Estate Board
Year Built 1985
Property Description
Location
Province ON
Rooms
Extra Room 1 Second level Measurements not available 4pc Bathroom
Extra Room 2 Second level Measurements not available 3pc Bathroom
Extra Room 3 Second level 13'1'' x 10'9'' Bedroom
Extra Room 4 Second level 11'11'' x 8'1'' Bedroom
Extra Room 5 Second level 17'11'' x 9'9'' Primary Bedroom
Extra Room 6 Basement 10'2'' x 9'6'' Bonus Room
Interior
Heating Forced air,
Cooling Central air conditioning
Fireplaces Number 1
Exterior
Garage Yes
Waterfront No
View Y/N No
Total Parking Spaces 3
Private Pool No
Building
Story 2
Sewer Municipal sewage system
Architectural Style 2 Level
Others
Ownership Freehold
Acceptable Financing Monthly
Listing Terms Monthly

GET MORE INFORMATION






