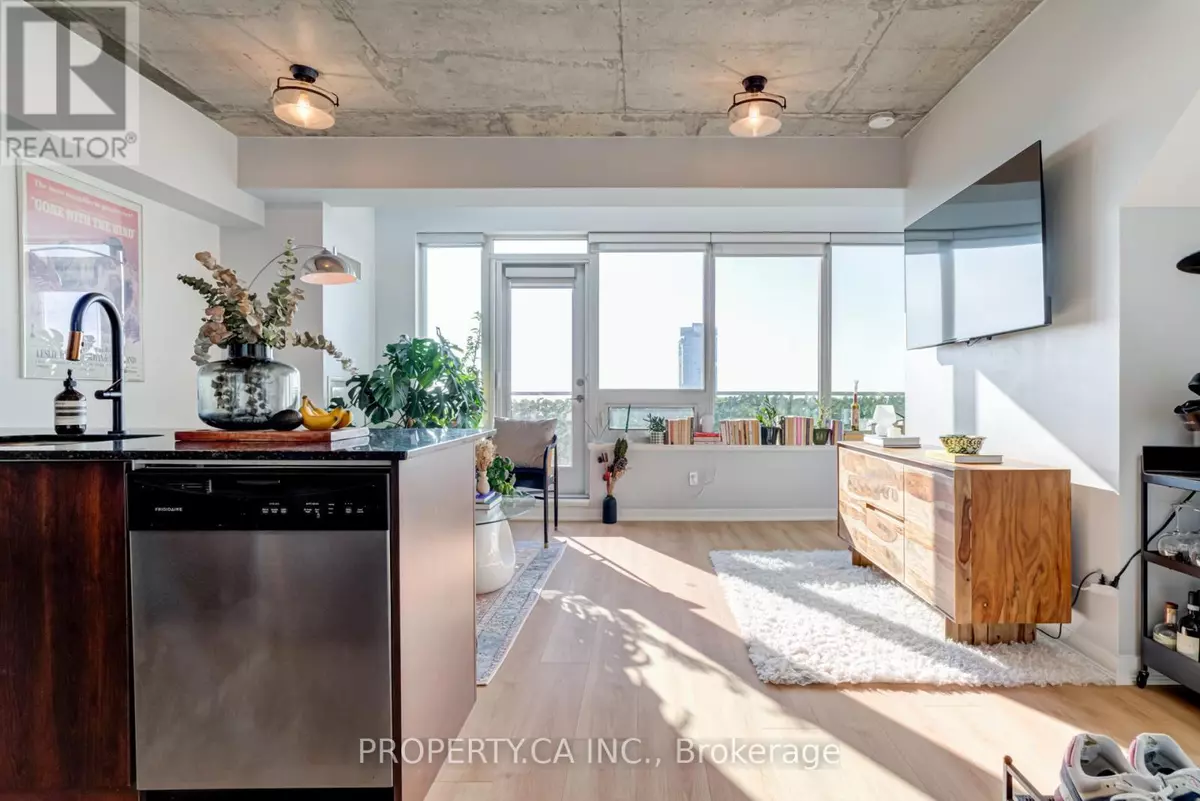
55 East Liberty ST #912 Toronto (niagara), ON M6K3P9
2 Beds
2 Baths
799 SqFt
UPDATED:
Key Details
Property Type Condo
Sub Type Condominium/Strata
Listing Status Active
Purchase Type For Rent
Square Footage 799 sqft
Subdivision Niagara
MLS® Listing ID C10422422
Bedrooms 2
Half Baths 1
Originating Board Toronto Regional Real Estate Board
Property Description
Location
Province ON
Rooms
Extra Room 1 Main level 5.4 m X 3.6 m Living room
Extra Room 2 Main level 5.4 m X 3.6 m Dining room
Extra Room 3 Main level 2.9 m X 2.44 m Kitchen
Extra Room 4 Main level Measurements not available Bathroom
Extra Room 5 Upper Level 3.36 m X 3.3 m Primary Bedroom
Extra Room 6 Upper Level 4.87 m X 3.05 m Den
Interior
Heating Forced air
Cooling Central air conditioning
Flooring Laminate, Ceramic
Exterior
Garage Yes
Community Features Pet Restrictions, Community Centre
Waterfront No
View Y/N Yes
View View
Total Parking Spaces 1
Private Pool Yes
Building
Story 2
Others
Ownership Condominium/Strata
Acceptable Financing Monthly
Listing Terms Monthly

GET MORE INFORMATION






