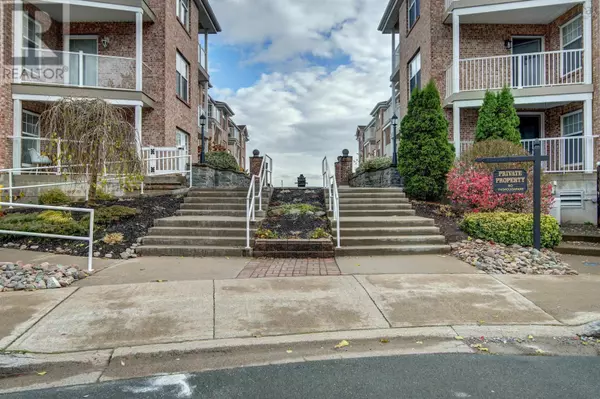
30 Waterfront DR #206 Bedford, NS B4H4H2
2 Beds
2 Baths
984 SqFt
UPDATED:
Key Details
Property Type Condo
Sub Type Condominium/Strata
Listing Status Active
Purchase Type For Sale
Square Footage 984 sqft
Price per Sqft $558
Subdivision Bedford
MLS® Listing ID 202426516
Bedrooms 2
Condo Fees $573/mo
Originating Board Nova Scotia Association of REALTORS®
Year Built 2000
Property Description
Location
Province NS
Rooms
Extra Room 1 Main level 20.10x12 Living room
Extra Room 2 Main level 11.9x8.3 Kitchen
Extra Room 3 Main level combo Dining room
Extra Room 4 Main level 12.8x10.6 Primary Bedroom
Extra Room 5 Main level 8.11x10 Bedroom
Extra Room 6 Main level 7x7.4 Bath (# pieces 1-6)
Interior
Flooring Carpeted, Ceramic Tile
Exterior
Garage Yes
Community Features School Bus
Waterfront No
View Y/N No
Private Pool No
Building
Lot Description Landscaped
Story 1
Sewer Municipal sewage system
Others
Ownership Condominium/Strata

GET MORE INFORMATION






