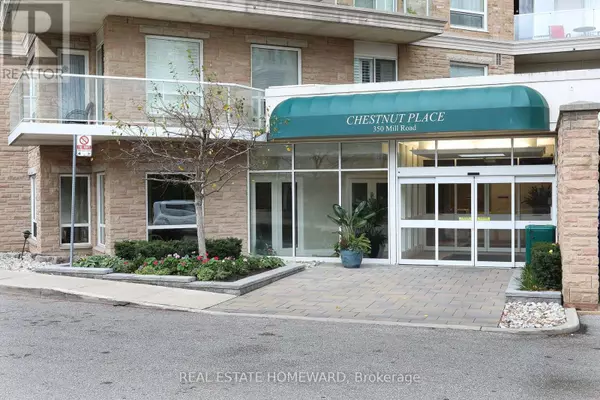
350 Mill RD #306 Toronto (eringate-centennial-west Deane), ON M9C5R7
2 Beds
2 Baths
899 SqFt
UPDATED:
Key Details
Property Type Condo
Sub Type Condominium/Strata
Listing Status Active
Purchase Type For Sale
Square Footage 899 sqft
Price per Sqft $666
Subdivision Eringate-Centennial-West Deane
MLS® Listing ID W10420057
Bedrooms 2
Condo Fees $702/mo
Originating Board Toronto Regional Real Estate Board
Property Description
Location
Province ON
Rooms
Extra Room 1 Main level 6.7 m X 3.3 m Living room
Extra Room 2 Main level 6.7 m X 3.3 m Dining room
Extra Room 3 Main level 3.66 m X 3.35 m Kitchen
Extra Room 4 Main level 4.26 m X 3.05 m Primary Bedroom
Extra Room 5 Main level 3.86 m X 2.89 m Bedroom 2
Extra Room 6 Main level 1.52 m X 1.67 m Foyer
Interior
Heating Forced air
Cooling Central air conditioning
Flooring Hardwood, Ceramic
Exterior
Garage Yes
Community Features Pet Restrictions
Waterfront No
View Y/N No
Total Parking Spaces 1
Private Pool Yes
Others
Ownership Condominium/Strata

GET MORE INFORMATION






