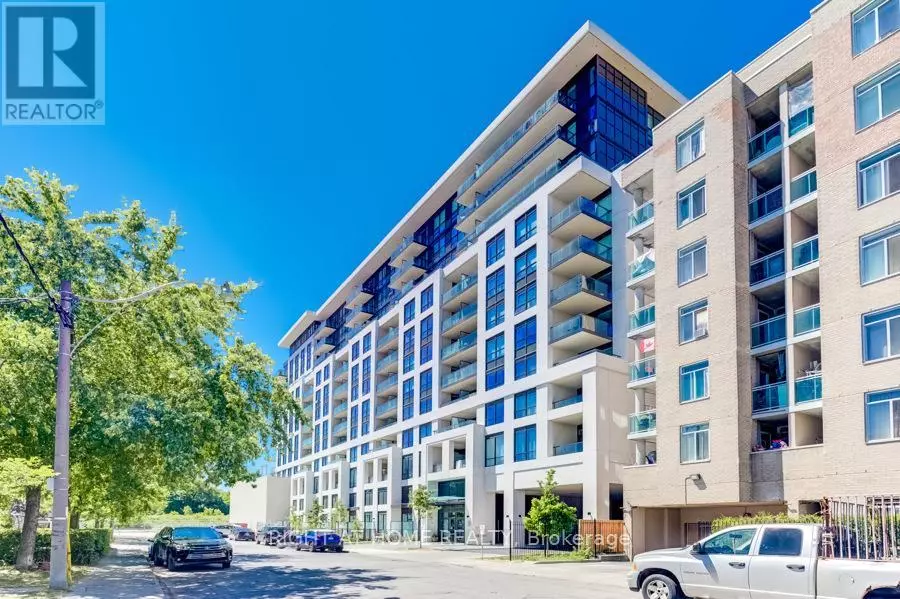
8 Trent AVE #312 Toronto (east End-danforth), ON M4C0A6
2 Beds
1 Bath
599 SqFt
UPDATED:
Key Details
Property Type Condo
Sub Type Condominium/Strata
Listing Status Active
Purchase Type For Rent
Square Footage 599 sqft
Subdivision East End-Danforth
MLS® Listing ID E10417257
Bedrooms 2
Originating Board Toronto Regional Real Estate Board
Property Description
Location
Province ON
Rooms
Extra Room 1 Flat 4.699 m X 3.1242 m Living room
Extra Room 2 Flat 2.6416 m X 2.6162 m Dining room
Extra Room 3 Flat 2.3622 m X 1.905 m Kitchen
Extra Room 4 Flat 3.0861 m X 2.8702 m Primary Bedroom
Extra Room 5 Flat 2.6416 m X 2.6162 m Den
Interior
Heating Forced air
Cooling Central air conditioning
Flooring Laminate, Ceramic
Exterior
Garage Yes
Community Features Pet Restrictions
Waterfront No
View Y/N No
Private Pool No
Others
Ownership Condominium/Strata
Acceptable Financing Monthly
Listing Terms Monthly

GET MORE INFORMATION






