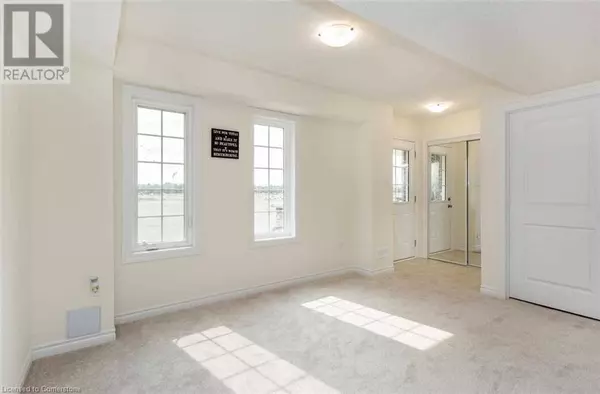
88 DECORSO Drive Unit# 44 Guelph, ON N1L0A1
3 Beds
3 Baths
1,901 SqFt
UPDATED:
Key Details
Property Type Townhouse
Sub Type Townhouse
Listing Status Active
Purchase Type For Rent
Square Footage 1,901 sqft
Subdivision 14 - Kortright East
MLS® Listing ID 40675649
Style 3 Level
Bedrooms 3
Half Baths 1
Originating Board Cornerstone - Waterloo Region
Property Description
Location
Province ON
Rooms
Extra Room 1 Second level Measurements not available 2pc Bathroom
Extra Room 2 Second level 9'0'' x 10'2'' Breakfast
Extra Room 3 Second level 10'0'' x 10'2'' Kitchen
Extra Room 4 Second level 19'0'' x 12'8'' Living room/Dining room
Extra Room 5 Third level Measurements not available 4pc Bathroom
Extra Room 6 Third level 8'2'' x 10'2'' Bedroom
Interior
Cooling Central air conditioning
Exterior
Garage Yes
Waterfront No
View Y/N No
Total Parking Spaces 2
Private Pool No
Building
Story 3
Sewer Municipal sewage system
Architectural Style 3 Level
Others
Ownership Condominium
Acceptable Financing Monthly
Listing Terms Monthly

GET MORE INFORMATION






