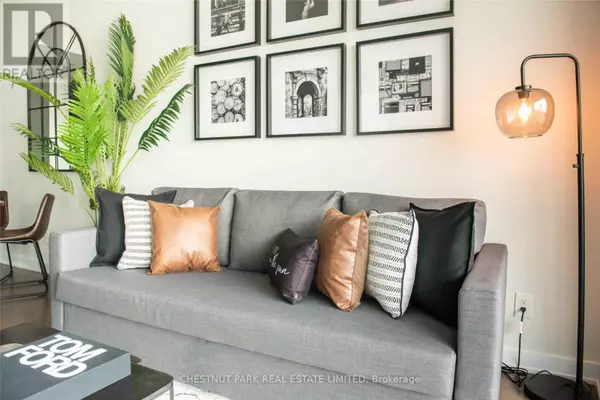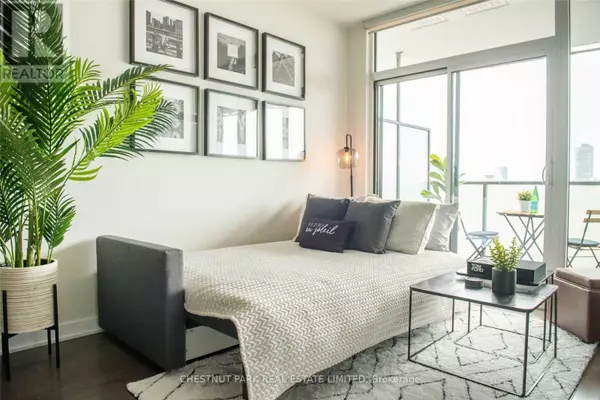REQUEST A TOUR If you would like to see this home without being there in person, select the "Virtual Tour" option and your agent will contact you to discuss available opportunities.
In-PersonVirtual Tour

$ 3,400
New
1 Market ST #909 Toronto (moss Park), ON M5E0A2
2 Beds
1 Bath
599 SqFt
UPDATED:
Key Details
Property Type Condo
Sub Type Condominium/Strata
Listing Status Active
Purchase Type For Rent
Square Footage 599 sqft
Subdivision Moss Park
MLS® Listing ID C10416576
Bedrooms 2
Originating Board Toronto Regional Real Estate Board
Property Description
This gorgeous, fully furnished 2-bedroom, 1-bathroom suite is just steps away from the iconic St. Lawrence Market & Financial District. Featuring an open-concept living, dining, and kitchen area with sleek stainless steel appliances, this executive rental offers both style and comfort. Enjoy the convenience of ensuite laundry, a private balcony, and stunning, unobstructed east-facing views of the lake and city skyline. This professionally designed suite comes with one parking space and access to top-tier amenities, including one of the best gyms in the city. No short-term rental. AAA+ applications only. Don't miss your chance to live in one of the most desirable spots in the city walking distance to the vibrant St. Lawrence Market and all the best local shops and restaurants! **** EXTRAS **** Fully Furnished. All You Need Is Your Suitcase. Comes With 1 Parking. Unit Is Professionally Managed. State Of The Art Gym, Open Air Deck On Level 6 with BBQ and Lounge Chairs. Yoga Room, Steam Room, 24 Hours Concierge And More. (id:24570)
Location
Province ON
Rooms
Extra Room 1 Flat 2.68 m X 2.22 m Kitchen
Extra Room 2 Flat 5.48 m X 3.3 m Living room
Extra Room 3 Flat 3.04 m X 3.04 m Primary Bedroom
Extra Room 4 Flat 2.53 m X 3.23 m Bedroom 2
Interior
Heating Heat Pump
Cooling Central air conditioning
Flooring Tile, Hardwood
Exterior
Garage Yes
Community Features Pet Restrictions
Waterfront Yes
View Y/N Yes
View Lake view
Total Parking Spaces 1
Private Pool No
Others
Ownership Condominium/Strata
Acceptable Financing Monthly
Listing Terms Monthly

GET MORE INFORMATION






