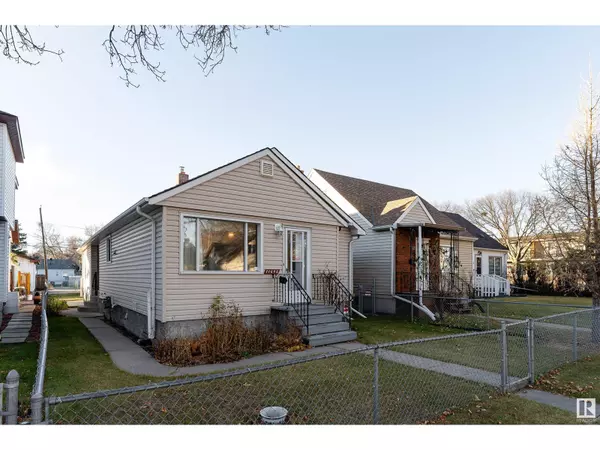
11642 87 ST NW Edmonton, AB T5B3M5
3 Beds
2 Baths
1,332 SqFt
UPDATED:
Key Details
Property Type Single Family Home
Sub Type Freehold
Listing Status Active
Purchase Type For Sale
Square Footage 1,332 sqft
Price per Sqft $168
Subdivision Parkdale (Edmonton)
MLS® Listing ID E4413208
Style Bungalow
Bedrooms 3
Half Baths 1
Originating Board REALTORS® Association of Edmonton
Year Built 1929
Lot Size 5,426 Sqft
Acres 5426.0874
Property Description
Location
Province AB
Rooms
Extra Room 1 Basement 3.21 m X 1.82 m Den
Extra Room 2 Basement 3.34 m X 4.51 m Laundry room
Extra Room 3 Basement 3.18 m X 5.14 m Recreation room
Extra Room 4 Main level 4.06 m X 5.08 m Living room
Extra Room 5 Main level 3.08 m X 3.62 m Dining room
Extra Room 6 Main level 2.9 m X 4.4 m Kitchen
Interior
Heating Forced air
Exterior
Garage Yes
Fence Fence
Community Features Public Swimming Pool
Waterfront No
View Y/N No
Total Parking Spaces 4
Private Pool No
Building
Story 1
Architectural Style Bungalow
Others
Ownership Freehold

GET MORE INFORMATION






