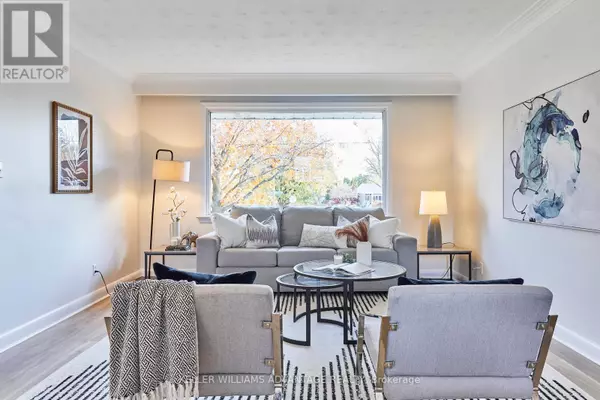
20 PERIVALE CRESCENT Toronto (bendale), ON M1J2C1
4 Beds
3 Baths
OPEN HOUSE
Sat Nov 16, 2:00pm - 4:00pm
Sun Nov 17, 2:00pm - 4:00pm
UPDATED:
Key Details
Property Type Single Family Home
Sub Type Freehold
Listing Status Active
Purchase Type For Sale
Subdivision Bendale
MLS® Listing ID E10415302
Style Raised bungalow
Bedrooms 4
Half Baths 1
Originating Board Toronto Regional Real Estate Board
Property Description
Location
Province ON
Rooms
Extra Room 1 Basement 3.81 m X 6.71 m Recreational, Games room
Extra Room 2 Basement 4.74 m X 3.49 m Kitchen
Extra Room 3 Basement 3.92 m X 3.13 m Bedroom
Extra Room 4 Main level 4.87 m X 3.96 m Living room
Extra Room 5 Main level 3.56 m X 2.73 m Dining room
Extra Room 6 Main level 4.16 m X 3.88 m Kitchen
Interior
Heating Forced air
Cooling Central air conditioning
Flooring Vinyl, Tile
Exterior
Garage No
Waterfront No
View Y/N No
Total Parking Spaces 3
Private Pool No
Building
Story 1
Sewer Sanitary sewer
Architectural Style Raised bungalow
Others
Ownership Freehold

GET MORE INFORMATION






