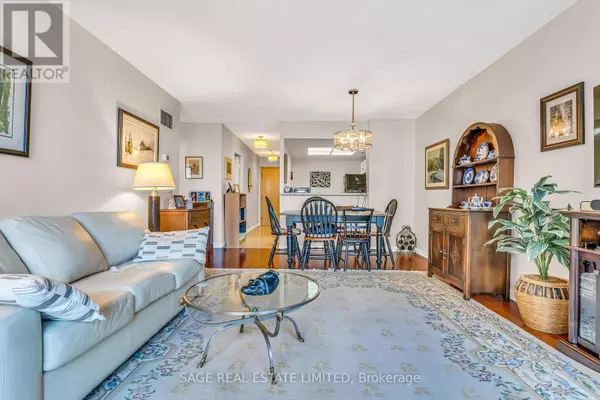
20 Guildwood Pkwy #107 Toronto (guildwood), ON M1E5B6
1 Bed
1 Bath
999 SqFt
UPDATED:
Key Details
Property Type Condo
Sub Type Condominium/Strata
Listing Status Active
Purchase Type For Sale
Square Footage 999 sqft
Price per Sqft $620
Subdivision Guildwood
MLS® Listing ID E10414749
Bedrooms 1
Condo Fees $748/mo
Originating Board Toronto Regional Real Estate Board
Property Description
Location
Province ON
Rooms
Extra Room 1 Main level 3.35 m X 2.49 m Kitchen
Extra Room 2 Main level 6.7 m X 3.88 m Living room
Extra Room 3 Main level 6.7 m X 3.88 m Dining room
Extra Room 4 Main level 4.75 m X 3.86 m Primary Bedroom
Extra Room 5 Main level 2.38 m X 1.5 m Other
Interior
Heating Forced air
Cooling Central air conditioning
Flooring Hardwood
Exterior
Garage Yes
Community Features Pet Restrictions
Waterfront No
View Y/N No
Total Parking Spaces 2
Private Pool Yes
Others
Ownership Condominium/Strata

GET MORE INFORMATION






