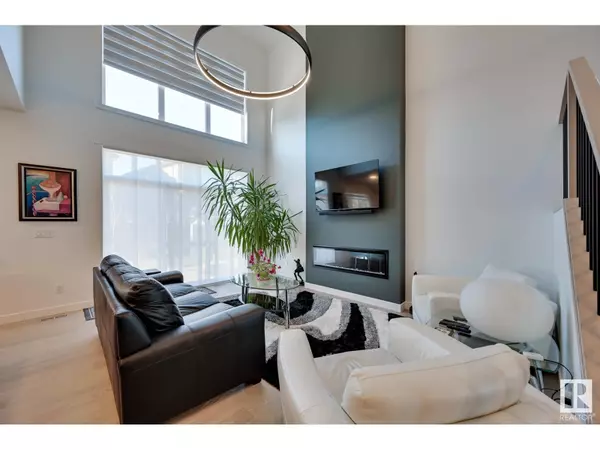
1410 HOWES CR SW Edmonton, AB T6W4G5
3 Beds
3 Baths
2,444 SqFt
UPDATED:
Key Details
Property Type Single Family Home
Sub Type Freehold
Listing Status Active
Purchase Type For Sale
Square Footage 2,444 sqft
Price per Sqft $388
Subdivision Hays Ridge Area
MLS® Listing ID E4413065
Bedrooms 3
Half Baths 1
Originating Board REALTORS® Association of Edmonton
Year Built 2022
Lot Size 5,164 Sqft
Acres 5164.847
Property Description
Location
Province AB
Rooms
Extra Room 1 Main level 3.41 m X 4.69 m Living room
Extra Room 2 Main level 4.17 m X 3 m Dining room
Extra Room 3 Main level 4.66 m X 3.93 m Kitchen
Extra Room 4 Main level 3.27 m X 2.52 m Den
Extra Room 5 Upper Level 4.15 m X 4.02 m Primary Bedroom
Extra Room 6 Upper Level 3.18 m X 3.25 m Bedroom 2
Interior
Heating Forced air
Fireplaces Type Unknown
Exterior
Garage Yes
Fence Fence
Waterfront No
View Y/N No
Private Pool No
Building
Story 2
Others
Ownership Freehold

GET MORE INFORMATION






