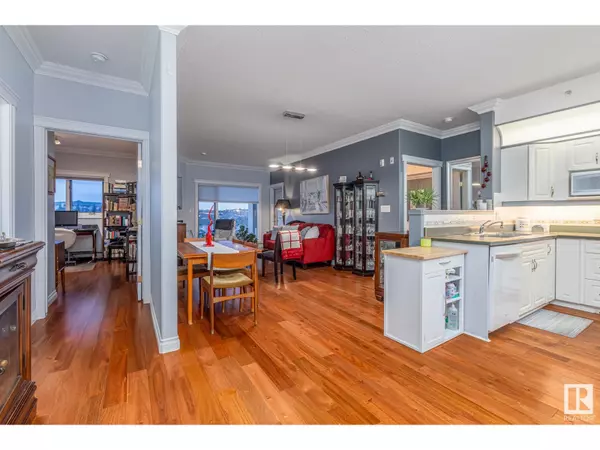
#411 200 BETHEL DR Sherwood Park, AB T8H2C5
2 Beds
2 Baths
1,046 SqFt
UPDATED:
Key Details
Property Type Condo
Sub Type Condominium/Strata
Listing Status Active
Purchase Type For Sale
Square Footage 1,046 sqft
Price per Sqft $334
Subdivision Strathcona Village
MLS® Listing ID E4412966
Bedrooms 2
Condo Fees $741/mo
Originating Board REALTORS® Association of Edmonton
Year Built 1999
Property Description
Location
Province AB
Rooms
Extra Room 1 Main level 6.57 m X 4.81 m Living room
Extra Room 2 Main level 3.04 m X 3.92 m Kitchen
Extra Room 3 Main level 5.87 m X 3.68 m Primary Bedroom
Extra Room 4 Main level 4.48 m X 3.12 m Bedroom 2
Extra Room 5 Main level 2.46 m X 1.95 m Laundry room
Interior
Heating Baseboard heaters, Hot water radiator heat
Fireplaces Type Corner
Exterior
Garage Yes
Waterfront No
View Y/N No
Private Pool Yes
Others
Ownership Condominium/Strata

GET MORE INFORMATION






