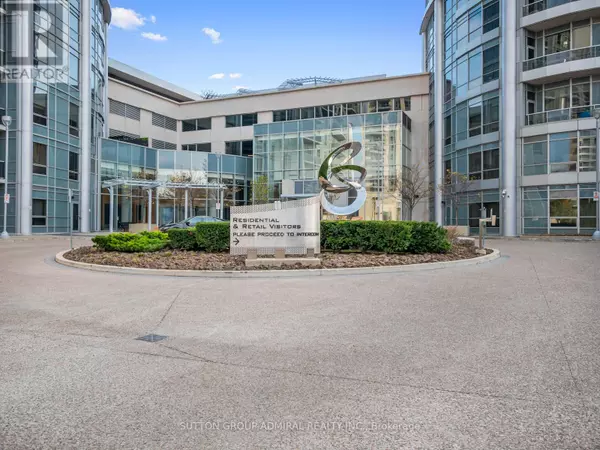
135 Village Green SQ #418 Toronto (agincourt North), ON M1S0G4
2 Beds
2 Baths
699 SqFt
UPDATED:
Key Details
Property Type Condo
Sub Type Condominium/Strata
Listing Status Active
Purchase Type For Sale
Square Footage 699 sqft
Price per Sqft $785
Subdivision Agincourt North
MLS® Listing ID E10411877
Bedrooms 2
Condo Fees $506/mo
Originating Board Toronto Regional Real Estate Board
Property Description
Location
Province ON
Rooms
Extra Room 1 Flat 1.63 m X 2.83 m Foyer
Extra Room 2 Flat 4.97 m X 4.57 m Living room
Extra Room 3 Flat 4.97 m X 4.57 m Dining room
Extra Room 4 Flat 3.68 m X 3.46 m Kitchen
Extra Room 5 Flat 3.55 m X 4.01 m Primary Bedroom
Extra Room 6 Flat 1.54 m X 2.19 m Bathroom
Interior
Heating Forced air
Cooling Central air conditioning
Flooring Laminate, Tile
Exterior
Garage Yes
Community Features Pet Restrictions, Community Centre
Waterfront No
View Y/N No
Total Parking Spaces 1
Private Pool Yes
Others
Ownership Condominium/Strata

GET MORE INFORMATION






