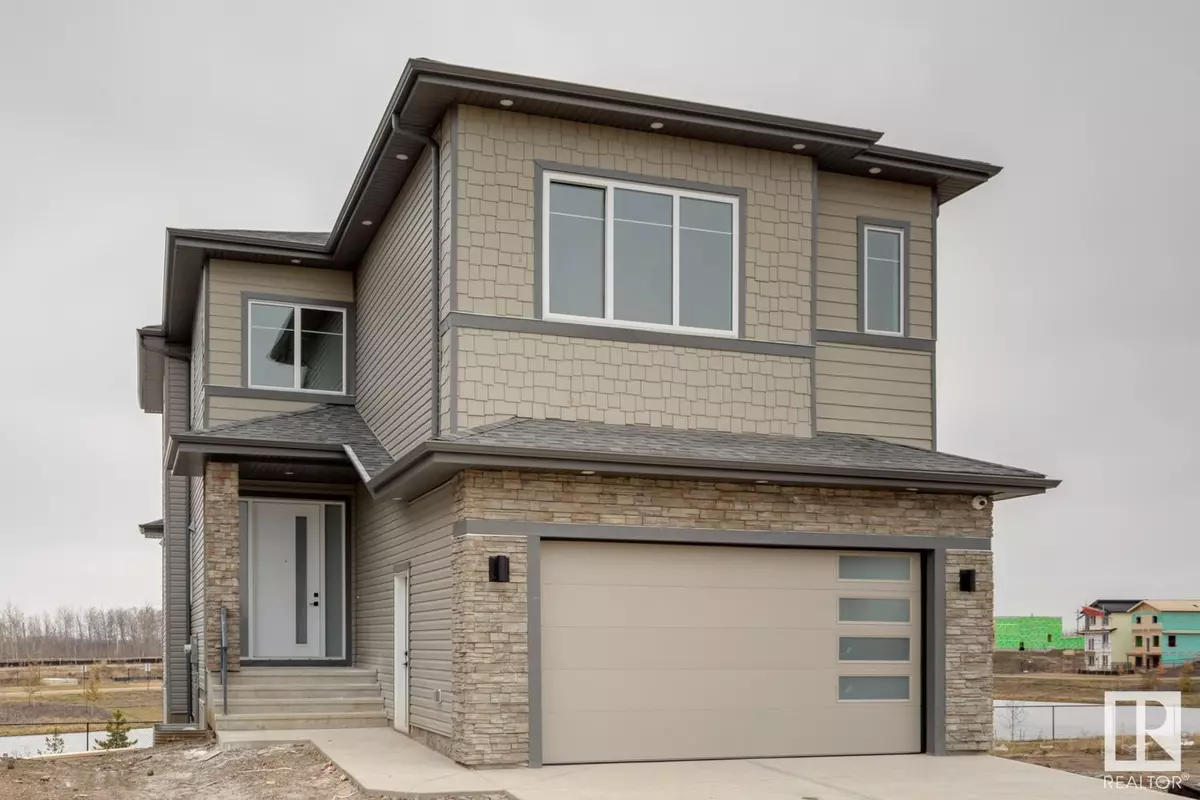6356 17 ST NE Rural Leduc County, AB T4X3C7
5 Beds
4 Baths
2,906 SqFt
UPDATED:
Key Details
Property Type Single Family Home
Listing Status Active
Purchase Type For Sale
Square Footage 2,906 sqft
Price per Sqft $287
Subdivision Irvin Creek
MLS® Listing ID E4412941
Bedrooms 5
Originating Board REALTORS® Association of Edmonton
Year Built 2024
Lot Size 4,791 Sqft
Acres 4791.6
Property Description
Location
Province AB
Rooms
Extra Room 1 Main level 4.56 m X 4.43 m Living room
Extra Room 2 Main level 5.32 m X 3.2 m Dining room
Extra Room 3 Main level 2.51 m X 3.39 m Kitchen
Extra Room 4 Main level 3.74 m X 3.04 m Bedroom 5
Extra Room 5 Main level 5.62 m X 3.02 m Second Kitchen
Extra Room 6 Upper Level 4.42 m X 4.78 m Primary Bedroom
Interior
Heating Forced air
Fireplaces Type Unknown
Exterior
Parking Features Yes
Community Features Lake Privileges
View Y/N No
Private Pool No
Building
Story 2
GET MORE INFORMATION






