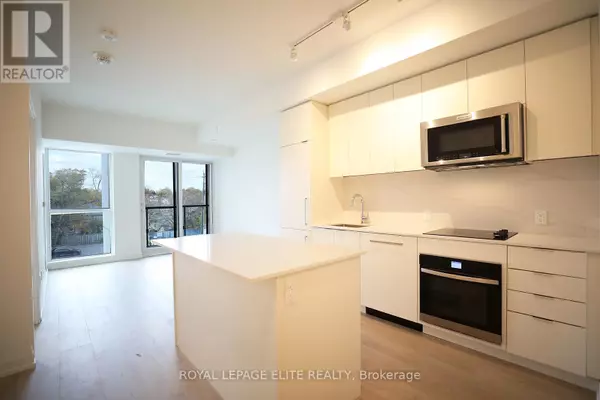
181 Sheppard AVE East #332 Toronto (willowdale East), ON M2N3A6
2 Beds
2 Baths
599 SqFt
UPDATED:
Key Details
Property Type Condo
Sub Type Condominium/Strata
Listing Status Active
Purchase Type For Rent
Square Footage 599 sqft
Subdivision Willowdale East
MLS® Listing ID C10411694
Bedrooms 2
Originating Board Toronto Regional Real Estate Board
Property Description
Location
Province ON
Rooms
Extra Room 1 Main level 2.44 m X 2.44 m Den
Extra Room 2 Main level 3.35 m X 3.35 m Kitchen
Extra Room 3 Main level 3.5 m X 3.5 m Living room
Extra Room 4 Main level 3.5 m X 2 m Dining room
Extra Room 5 Main level 3.15 m X 2.74 m Primary Bedroom
Interior
Heating Forced air
Cooling Central air conditioning
Flooring Laminate
Exterior
Garage No
Community Features Pet Restrictions
Waterfront No
View Y/N No
Private Pool No
Others
Ownership Condominium/Strata
Acceptable Financing Monthly
Listing Terms Monthly

GET MORE INFORMATION






