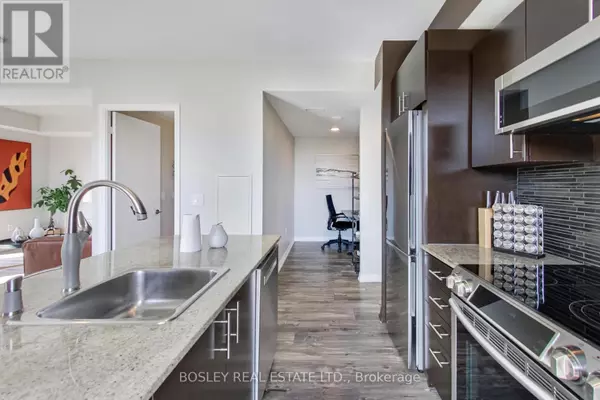
25 Cole ST #423 Toronto (regent Park), ON M5A4M3
2 Beds
2 Baths
799 SqFt
UPDATED:
Key Details
Property Type Condo
Sub Type Condominium/Strata
Listing Status Active
Purchase Type For Sale
Square Footage 799 sqft
Price per Sqft $937
Subdivision Regent Park
MLS® Listing ID C10411467
Bedrooms 2
Condo Fees $741/mo
Originating Board Toronto Regional Real Estate Board
Property Description
Location
Province ON
Rooms
Extra Room 1 Main level 1.3 m X 1.2 m Foyer
Extra Room 2 Main level 2.9 m X 2.7 m Primary Bedroom
Extra Room 3 Main level 2.9 m X 2.3 m Kitchen
Extra Room 4 Main level 3.3 m X 5.3 m Dining room
Extra Room 5 Main level 3.1 m X 3.7 m Living room
Extra Room 6 Main level 1.3 m X 1.2 m Den
Interior
Heating Forced air
Cooling Central air conditioning
Exterior
Garage Yes
Community Features Pet Restrictions, Community Centre
Waterfront No
View Y/N No
Total Parking Spaces 1
Private Pool No
Others
Ownership Condominium/Strata

GET MORE INFORMATION






