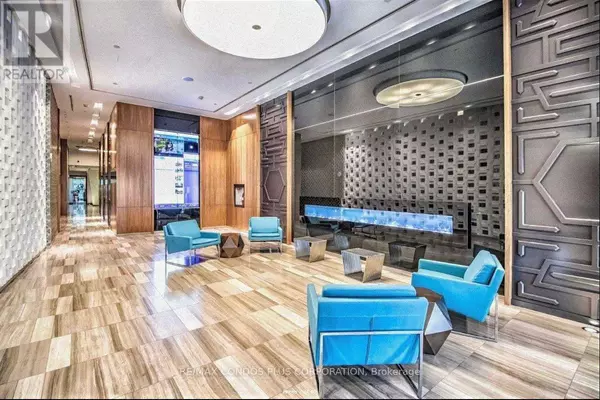REQUEST A TOUR If you would like to see this home without being there in person, select the "Virtual Tour" option and your agent will contact you to discuss available opportunities.
In-PersonVirtual Tour

$ 2,700
New
36 Park Lawn RD #1201 Toronto (mimico), ON M8V0E5
2 Beds
1 Bath
599 SqFt
UPDATED:
Key Details
Property Type Condo
Sub Type Condominium/Strata
Listing Status Active
Purchase Type For Rent
Square Footage 599 sqft
Subdivision Mimico
MLS® Listing ID W10410639
Bedrooms 2
Originating Board Toronto Regional Real Estate Board
Property Description
Experience modern living with breathtaking views in this beautiful 1+den unit overlooking the lake. This stylish apartment features a modern kitchen equipped with an island, perfect for entertaining or casual dining. Enjoy ample storage space and sleek stainless steel appliances that make cooking a delight. The versatile den, complete with a Murphy bed and glass sliding door, can serve as a cozy office or a second bedroom for guests. Natural light floods the space, enhancing the welcoming atmosphere. Step outside to your spacious south-facing balcony, where you can relax and soak in the serene lake views ideal for morning coffee or evening sunsets. Walking Distance To Trails, Grocery Stores, Banks, Shoppers Drug Mart, Cafes, And Restaurants. Easy Access To Hwy 427, Qew, And Ttc. 1 parking and locker included. **** EXTRAS **** Stainless Steel: Fridge, Stove, M/W Oven, B/I Dishwasher, Hood Fan. Washer & Dryer, All Electrical Light Fixtures, Window Coverings. (id:24570)
Location
Province ON
Rooms
Extra Room 1 Main level 3.54 m X 3.44 m Kitchen
Extra Room 2 Main level 3.35 m X 2.93 m Living room
Extra Room 3 Main level 3.23 m X 3.05 m Primary Bedroom
Extra Room 4 Main level 2.44 m X 1.75 m Den
Interior
Heating Forced air
Cooling Central air conditioning
Flooring Laminate
Exterior
Garage Yes
Community Features Pet Restrictions
Waterfront No
View Y/N No
Total Parking Spaces 1
Private Pool No
Others
Ownership Condominium/Strata
Acceptable Financing Monthly
Listing Terms Monthly

GET MORE INFORMATION






