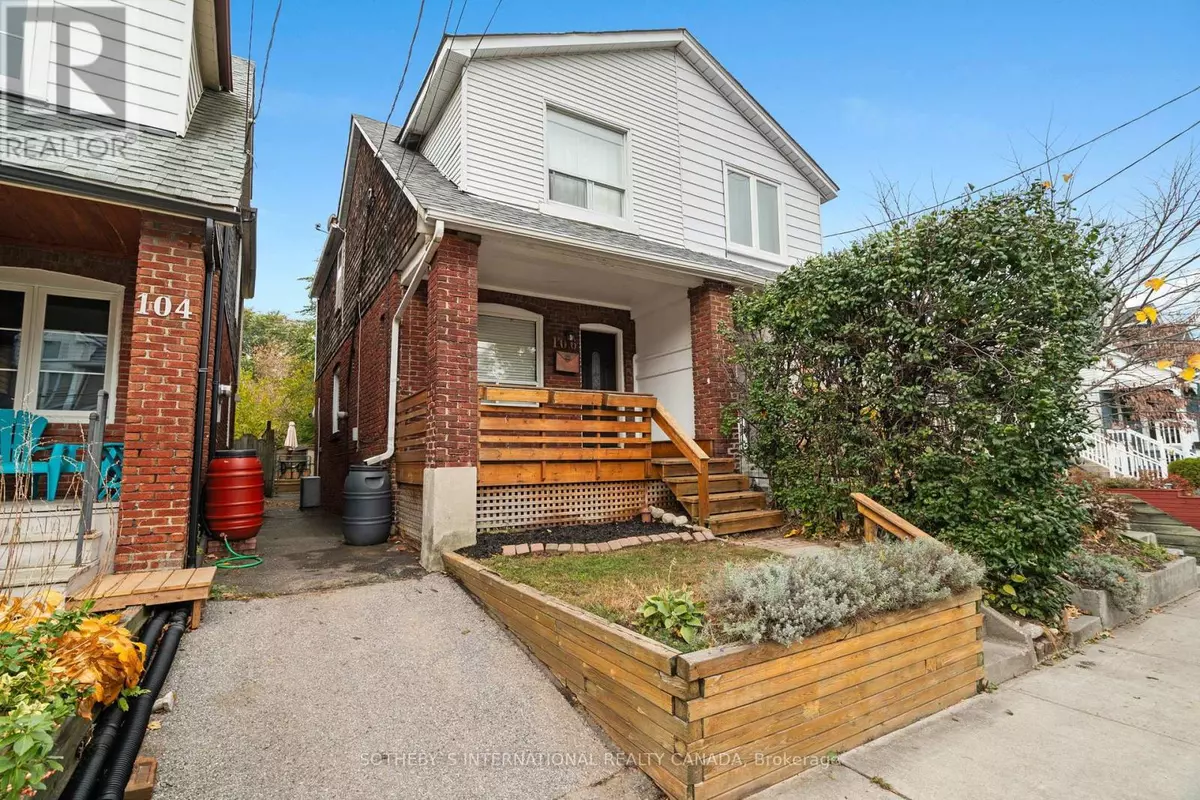
106 GLEDHILL AVENUE Toronto (woodbine-lumsden), ON M4C5K8
3 Beds
1 Bath
UPDATED:
Key Details
Property Type Single Family Home
Sub Type Freehold
Listing Status Active
Purchase Type For Sale
Subdivision Woodbine-Lumsden
MLS® Listing ID E10410799
Bedrooms 3
Originating Board Toronto Regional Real Estate Board
Property Description
Location
Province ON
Rooms
Extra Room 1 Second level 3.81 m X 3.42 m Primary Bedroom
Extra Room 2 Second level 3.63 m X 2.33 m Bedroom 2
Extra Room 3 Second level 3.64 m X 2.33 m Bedroom 3
Extra Room 4 Basement 8.08 m X 3.69 m Recreational, Games room
Extra Room 5 Basement 6.17 m X 3.87 m Laundry room
Extra Room 6 Main level 3.94 m X 3.87 m Living room
Interior
Heating Forced air
Cooling Central air conditioning
Flooring Hardwood, Carpeted, Laminate
Exterior
Garage No
Fence Fenced yard
Community Features Community Centre
Waterfront No
View Y/N No
Private Pool No
Building
Story 2
Sewer Sanitary sewer
Others
Ownership Freehold

GET MORE INFORMATION






