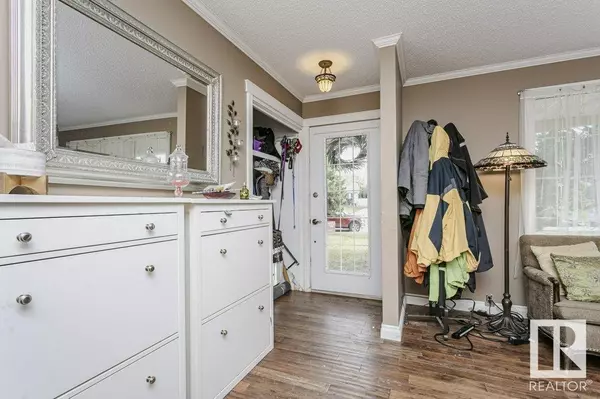
3016 Galloway TC Sherwood Park, AB T8A2N5
3 Beds
3 Baths
1,121 SqFt
UPDATED:
Key Details
Property Type Single Family Home
Sub Type Freehold
Listing Status Active
Purchase Type For Sale
Square Footage 1,121 sqft
Price per Sqft $383
Subdivision Glen Allan
MLS® Listing ID E4412836
Style Bungalow
Bedrooms 3
Half Baths 1
Originating Board REALTORS® Association of Edmonton
Year Built 1973
Property Description
Location
Province AB
Rooms
Extra Room 1 Basement Measurements not available Office
Extra Room 2 Main level 4.1 m X 3.48 m Living room
Extra Room 3 Main level 2.75 m X 2.09 m Dining room
Extra Room 4 Main level 4.01 m X 4.16 m Kitchen
Extra Room 5 Main level 4.15 m X 3.38 m Primary Bedroom
Extra Room 6 Main level 3.07 m X 2.73 m Bedroom 2
Interior
Heating Forced air
Cooling Central air conditioning
Exterior
Garage No
Fence Fence
Waterfront No
View Y/N No
Private Pool No
Building
Story 1
Architectural Style Bungalow
Others
Ownership Freehold

GET MORE INFORMATION






