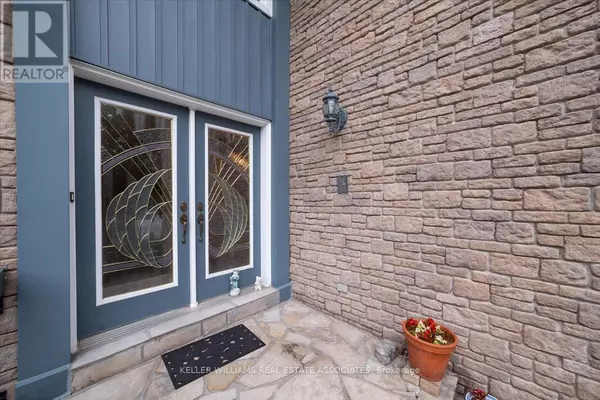
5187 FOREST HILL DRIVE Mississauga (central Erin Mills), ON L5M5A5
6 Beds
6 Baths
4,999 SqFt
UPDATED:
Key Details
Property Type Single Family Home
Sub Type Freehold
Listing Status Active
Purchase Type For Sale
Square Footage 4,999 sqft
Price per Sqft $530
Subdivision Central Erin Mills
MLS® Listing ID W10409801
Bedrooms 6
Half Baths 1
Originating Board Toronto Regional Real Estate Board
Property Description
Location
Province ON
Rooms
Extra Room 1 Second level 7.51 m X 4.57 m Primary Bedroom
Extra Room 2 Second level 4.26 m X 6.35 m Bedroom 2
Extra Room 3 Second level 3.6 m X 5.18 m Bedroom 3
Extra Room 4 Second level 3.6 m X 3.96 m Bedroom 4
Extra Room 5 Basement Measurements not available Kitchen
Extra Room 6 Basement 6.29 m x Measurements not available Bedroom 5
Interior
Heating Forced air
Cooling Central air conditioning
Flooring Marble, Carpeted
Fireplaces Number 3
Exterior
Garage No
Fence Fenced yard
Community Features Community Centre
Waterfront No
View Y/N No
Total Parking Spaces 9
Private Pool No
Building
Lot Description Landscaped
Story 2
Sewer Sanitary sewer
Others
Ownership Freehold

GET MORE INFORMATION






