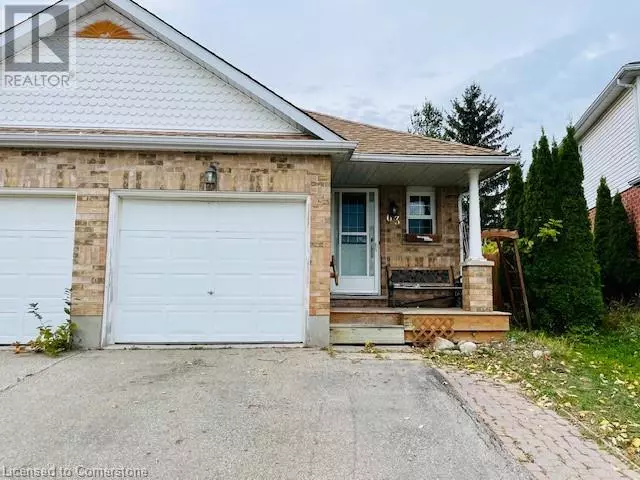
63 HACKBERRY Street Kitchener, ON N2E3P9
3 Beds
3 Baths
1,450 SqFt
UPDATED:
Key Details
Property Type Single Family Home
Sub Type Freehold
Listing Status Active
Purchase Type For Rent
Square Footage 1,450 sqft
Subdivision 333 - Laurentian Hills/Country Hills W
MLS® Listing ID 40674031
Bedrooms 3
Half Baths 1
Originating Board Cornerstone - Waterloo Region
Property Description
Location
Province ON
Rooms
Extra Room 1 Second level 8'9'' x 8'6'' Bedroom
Extra Room 2 Second level 9'9'' x 9'7'' Bedroom
Extra Room 3 Second level Measurements not available 4pc Bathroom
Extra Room 4 Second level 9'1'' x 12'0'' Primary Bedroom
Extra Room 5 Basement Measurements not available Laundry room
Extra Room 6 Lower level Measurements not available 3pc Bathroom
Interior
Heating Forced air,
Cooling Central air conditioning
Exterior
Garage Yes
Fence Fence
Waterfront No
View Y/N No
Total Parking Spaces 3
Private Pool No
Building
Sewer Municipal sewage system
Others
Ownership Freehold
Acceptable Financing Monthly
Listing Terms Monthly

GET MORE INFORMATION






