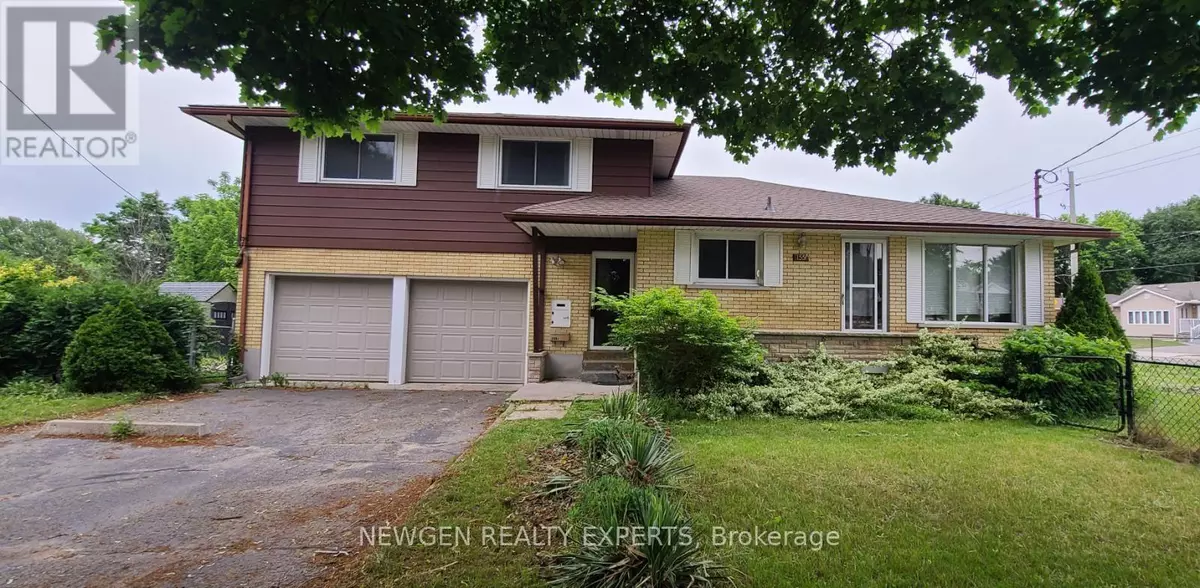
155 MASSEY AVENUE N Kitchener, ON N2C1M6
3 Beds
3 Baths
1,999 SqFt
UPDATED:
Key Details
Property Type Single Family Home
Sub Type Freehold
Listing Status Active
Purchase Type For Sale
Square Footage 1,999 sqft
Price per Sqft $395
MLS® Listing ID X10408360
Bedrooms 3
Originating Board Toronto Regional Real Estate Board
Property Description
Location
Province ON
Rooms
Extra Room 1 Second level 3.66 m X 5.44 m Living room
Extra Room 2 Second level 3.05 m X 2.82 m Kitchen
Extra Room 3 Second level 3.05 m X 3 m Dining room
Extra Room 4 Second level 2.82 m X 4.37 m Bedroom
Extra Room 5 Main level 3.05 m X 4.01 m Bedroom
Extra Room 6 Main level 4.01 m X 4.06 m Living room
Interior
Heating Forced air
Cooling Central air conditioning
Exterior
Garage Yes
Waterfront No
View Y/N No
Total Parking Spaces 6
Private Pool No
Building
Story 2
Sewer Sanitary sewer
Others
Ownership Freehold

GET MORE INFORMATION






