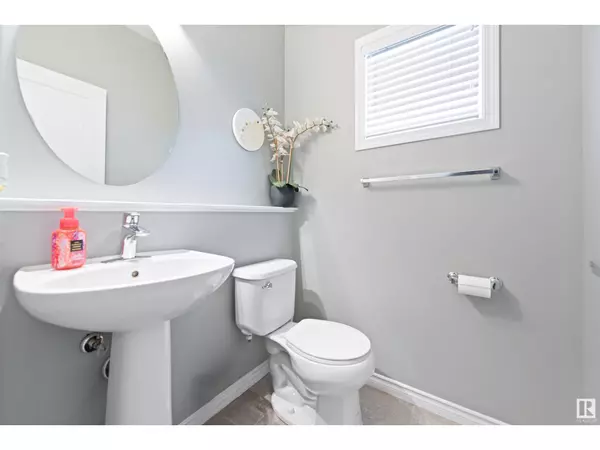
4205 Orchards DR SW Edmonton, AB T6X1N9
3 Beds
3 Baths
1,604 SqFt
UPDATED:
Key Details
Property Type Single Family Home
Sub Type Freehold
Listing Status Active
Purchase Type For Sale
Square Footage 1,604 sqft
Price per Sqft $286
Subdivision The Orchards At Ellerslie
MLS® Listing ID E4412662
Bedrooms 3
Half Baths 1
Originating Board REALTORS® Association of Edmonton
Year Built 2013
Lot Size 3,475 Sqft
Acres 3475.0208
Property Description
Location
Province AB
Rooms
Extra Room 1 Basement 11.9 m X 5.44 m Recreation room
Extra Room 2 Main level 3.79 m X 4.6 m Living room
Extra Room 3 Main level 4.71 m X 3.05 m Dining room
Extra Room 4 Main level 4.34 m X 2.78 m Kitchen
Extra Room 5 Main level 2.57 m X 2.92 m Den
Extra Room 6 Main level 2.56 m X 2.91 m Mud room
Interior
Heating Forced air
Exterior
Garage Yes
Waterfront No
View Y/N No
Private Pool No
Building
Story 2
Others
Ownership Freehold

GET MORE INFORMATION






