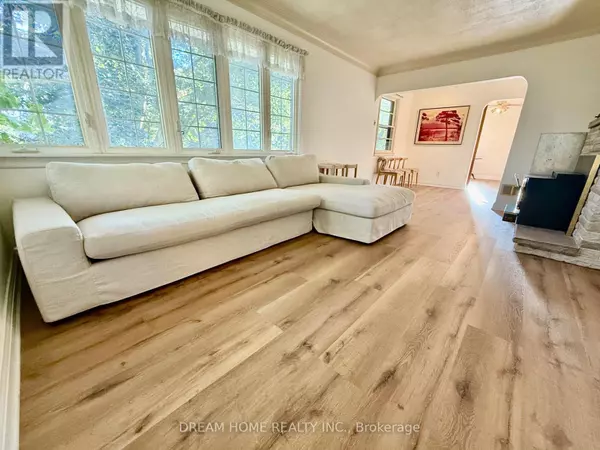
32 DAVIDSON DRIVE Vaughan (islington Woods), ON L4L1M1
6 Beds
2 Baths
UPDATED:
Key Details
Property Type Single Family Home
Sub Type Freehold
Listing Status Active
Purchase Type For Rent
Subdivision Islington Woods
MLS® Listing ID N10406387
Bedrooms 6
Originating Board Toronto Regional Real Estate Board
Property Description
Location
Province ON
Rooms
Extra Room 1 Second level 4.4 m X 3.4 m Bedroom 2
Extra Room 2 Second level 4.7 m X 4.1 m Bedroom 3
Extra Room 3 Basement 3.7 m X 3.5 m Bedroom 4
Extra Room 4 Basement 5.5 m X 3.9 m Recreational, Games room
Extra Room 5 Main level 3.8 m X 3.7 m Living room
Extra Room 6 Main level 7.7 m X 3.8 m Family room
Interior
Heating Forced air
Flooring Vinyl, Carpeted
Exterior
Garage Yes
Waterfront No
View Y/N No
Total Parking Spaces 6
Private Pool No
Building
Story 1.5
Sewer Sanitary sewer
Others
Ownership Freehold
Acceptable Financing Monthly
Listing Terms Monthly

GET MORE INFORMATION






