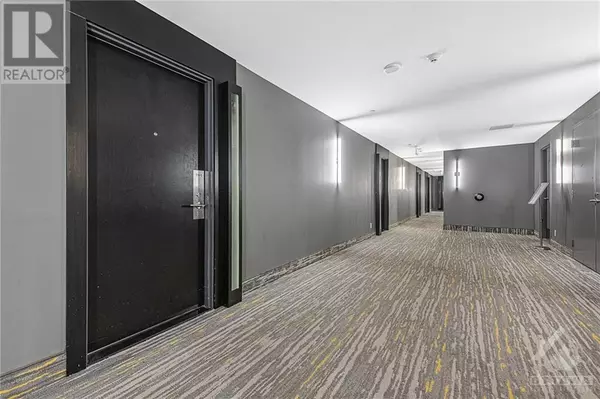
485 RICHMOND ROAD RD #1 Ottawa, ON K2A3W9
2 Beds
3 Baths
UPDATED:
Key Details
Property Type Townhouse
Sub Type Townhouse
Listing Status Active
Purchase Type For Sale
Subdivision Westboro West
MLS® Listing ID 1418937
Bedrooms 2
Half Baths 1
Condo Fees $1,020/mo
Originating Board Ottawa Real Estate Board
Year Built 2016
Property Description
Location
Province ON
Rooms
Extra Room 1 Second level 10'8\" x 4'11\" 3pc Ensuite bath
Extra Room 2 Second level 8'1\" x 4'10\" 4pc Bathroom
Extra Room 3 Second level 11'5\" x 9'5\" Den
Extra Room 4 Second level 12'1\" x 9'3\" Bedroom
Extra Room 5 Second level 20'3\" x 10'2\" Primary Bedroom
Extra Room 6 Second level 3'10\" x 2'10\" Laundry room
Interior
Heating Forced air
Cooling Central air conditioning
Flooring Hardwood, Tile
Exterior
Garage Yes
Community Features Recreational Facilities, Pets Allowed With Restrictions
Waterfront No
View Y/N No
Total Parking Spaces 2
Private Pool No
Building
Story 25
Sewer Municipal sewage system
Others
Ownership Condominium/Strata

GET MORE INFORMATION






