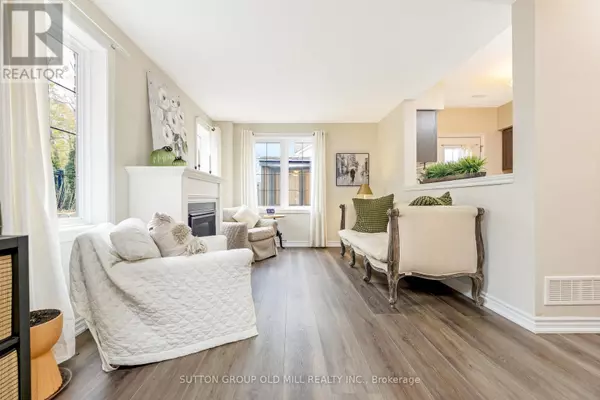
9 Guthrie LN #9B Guelph/eramosa (rockwood), ON N0B2K0
2 Beds
2 Baths
1,199 SqFt
OPEN HOUSE
Sat Nov 16, 2:00pm - 4:00pm
UPDATED:
Key Details
Property Type Townhouse
Sub Type Townhouse
Listing Status Active
Purchase Type For Sale
Square Footage 1,199 sqft
Price per Sqft $542
Subdivision Rockwood
MLS® Listing ID X10405746
Bedrooms 2
Half Baths 1
Condo Fees $288/mo
Originating Board Toronto Regional Real Estate Board
Property Description
Location
Province ON
Rooms
Extra Room 1 Lower level 6.62 m X 4.37 m Living room
Extra Room 2 Lower level 2.57 m X 2.67 m Dining room
Extra Room 3 Lower level 3.05 m X 2.53 m Kitchen
Extra Room 4 Main level 4.3 m X 3.2 m Primary Bedroom
Extra Room 5 Main level 3.55 m X 2.64 m Bedroom 2
Interior
Heating Forced air
Cooling Central air conditioning
Exterior
Garage No
Community Features Pet Restrictions
Waterfront No
View Y/N No
Total Parking Spaces 1
Private Pool No
Others
Ownership Condominium/Strata

GET MORE INFORMATION






