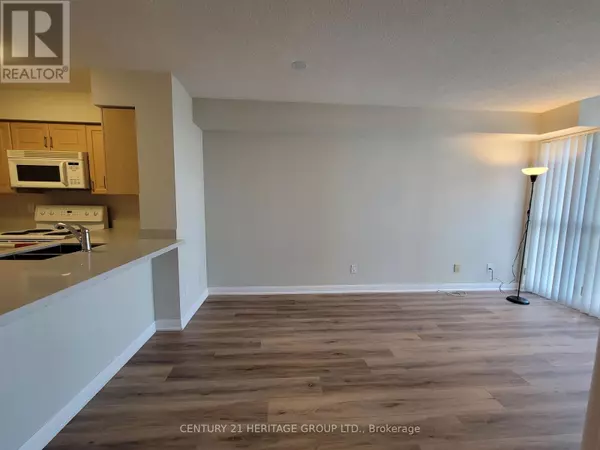
4968 Yonge ST #1907 Toronto (lansing-westgate), ON M2N7G9
2 Beds
1 Bath
699 SqFt
UPDATED:
Key Details
Property Type Condo
Sub Type Condominium/Strata
Listing Status Active
Purchase Type For Rent
Square Footage 699 sqft
Subdivision Lansing-Westgate
MLS® Listing ID C10405492
Bedrooms 2
Originating Board Toronto Regional Real Estate Board
Property Description
Location
Province ON
Rooms
Extra Room 1 Flat 5.65 m X 3.8 m Living room
Extra Room 2 Flat 5.65 m X 3.8 m Dining room
Extra Room 3 Flat 2.9 m X 2.5 m Kitchen
Extra Room 4 Flat 4 m X 3.2 m Primary Bedroom
Extra Room 5 Flat 2.24 m X 2.24 m Den
Interior
Heating Forced air
Cooling Central air conditioning
Flooring Laminate, Ceramic
Exterior
Garage Yes
Community Features Pet Restrictions
Waterfront No
View Y/N Yes
View City view
Total Parking Spaces 1
Private Pool Yes
Others
Ownership Condominium/Strata
Acceptable Financing Monthly
Listing Terms Monthly

GET MORE INFORMATION






