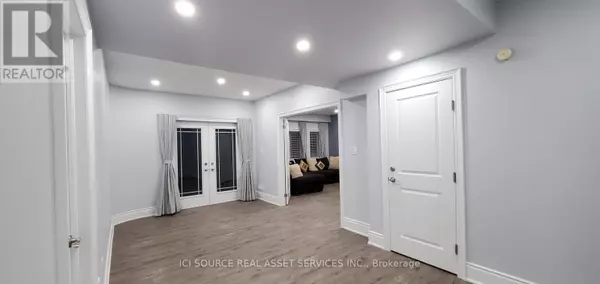
26 Elbern Markell DR #BSMT Brampton (credit Valley), ON L6X2X5
3 Beds
1 Bath
1,099 SqFt
UPDATED:
Key Details
Property Type Single Family Home
Sub Type Freehold
Listing Status Active
Purchase Type For Rent
Square Footage 1,099 sqft
Subdivision Credit Valley
MLS® Listing ID W10403223
Bedrooms 3
Originating Board Toronto Regional Real Estate Board
Property Description
Location
Province ON
Rooms
Extra Room 1 Basement 8.204 m X 3.0226 m Living room
Extra Room 2 Basement 4.2164 m X 3.683 m Bedroom
Extra Room 3 Basement 3.937 m X 3.0734 m Bedroom 2
Extra Room 4 Basement 5.461 m X 4.0386 m Bedroom 3
Extra Room 5 Basement 5.664 m X 4.902 m Kitchen
Extra Room 6 Basement 2.54 m X 1.42 m Bathroom
Interior
Heating Forced air
Cooling Central air conditioning
Exterior
Garage Yes
Waterfront No
View Y/N No
Total Parking Spaces 4
Private Pool No
Building
Story 2
Sewer Sanitary sewer
Others
Ownership Freehold
Acceptable Financing Monthly
Listing Terms Monthly

GET MORE INFORMATION






