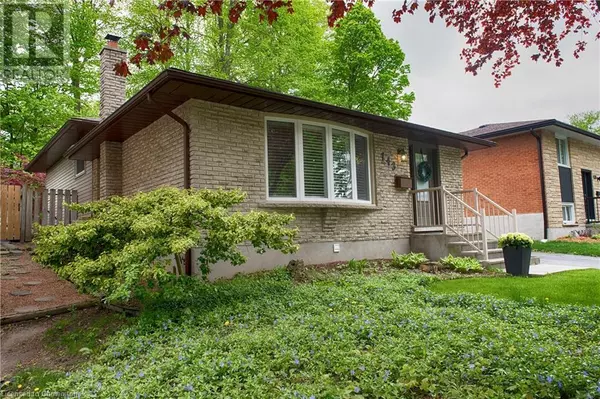
143 COACH HILL Drive Unit# LOWER Kitchener, ON N2E1N7
3 Beds
1 Bath
1,005 SqFt
UPDATED:
Key Details
Property Type Single Family Home
Sub Type Freehold
Listing Status Active
Purchase Type For Rent
Square Footage 1,005 sqft
Subdivision 331 - Alpine Village/Country Hills
MLS® Listing ID 40672637
Bedrooms 3
Originating Board Cornerstone - Waterloo Region
Year Built 1972
Property Description
Location
Province ON
Rooms
Extra Room 1 Basement Measurements not available Storage
Extra Room 2 Basement 15'7'' x 11'0'' Den
Extra Room 3 Basement 8'1'' x 5'7'' 3pc Bathroom
Extra Room 4 Basement 18'4'' x 15'8'' Kitchen/Dining room
Extra Room 5 Basement 9'6'' x 7'6'' Bedroom
Extra Room 6 Basement 9'4'' x 8'4'' Bedroom
Interior
Heating Forced air,
Cooling Central air conditioning
Exterior
Garage No
Fence Fence
Community Features Quiet Area
Waterfront No
View Y/N No
Total Parking Spaces 1
Private Pool No
Building
Sewer Municipal sewage system
Others
Ownership Freehold
Acceptable Financing Monthly
Listing Terms Monthly

GET MORE INFORMATION






