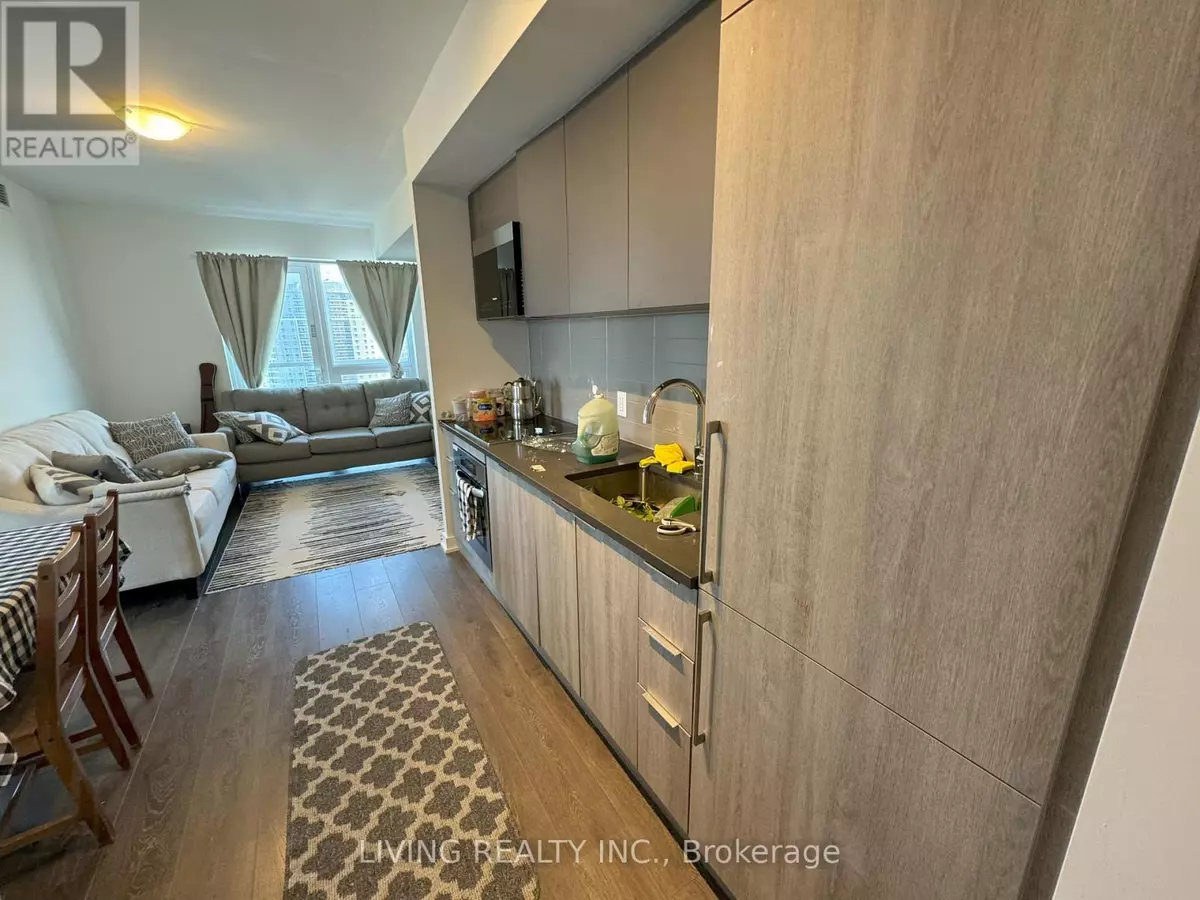REQUEST A TOUR If you would like to see this home without being there in person, select the "Virtual Tour" option and your agent will contact you to discuss available opportunities.
In-PersonVirtual Tour

$ 2,850
Active
2033 Kennedy RD #3605 Toronto (agincourt South-malvern West), ON M1T0B9
2 Beds
2 Baths
699 SqFt
UPDATED:
Key Details
Property Type Condo
Sub Type Condominium/Strata
Listing Status Active
Purchase Type For Rent
Square Footage 699 sqft
Subdivision Agincourt South-Malvern West
MLS® Listing ID E9514856
Bedrooms 2
Originating Board Toronto Regional Real Estate Board
Property Description
Location! Location! Location! One-Year New Condo. Highly Desirable Location At Kennedy & Hwy401. Easy Access to Highway. Steps To TTC connect To Both Don Mills And Kennedy Subway Stations, Groceries, Schools, Great Variety of Restaurants And Shops. Corner Unit With Oversized Balcony, Effective Floorplan Layout. Bright Open-Concept Living Space. Floor To Ceiling Windows. Carpet Free. Spacious Bedrooms With Large Closets. Modern Kitchen With Integrated European Appliances. North-East Facing Open Views. Vibrant Lifestyle with A++ Bldg Management And Amenities: 24Hrs Concierge, Gym, Party Room, Guest Suites, Library, Visitor Parking & More! **** EXTRAS **** S/S Appliances: Fridge, Stove, B/I Microwave Oven with Hood Fan, B/I Dishwasher, Stacked Washer and Dryer. A Locker Can Be Included At An Additional $100 For Tenant's Use. (id:24570)
Location
Province ON
Rooms
Extra Room 1 Flat 3.21 m X 3.88 m Primary Bedroom
Extra Room 2 Flat 3.92 m X 3.27 m Bedroom 2
Extra Room 3 Flat 5.58 m X 3.14 m Living room
Extra Room 4 Flat 2.98 m X 3.14 m Kitchen
Interior
Heating Forced air
Cooling Central air conditioning
Flooring Laminate
Exterior
Garage Yes
Community Features Pet Restrictions
Waterfront No
View Y/N No
Total Parking Spaces 1
Private Pool No
Others
Ownership Condominium/Strata
Acceptable Financing Monthly
Listing Terms Monthly

GET MORE INFORMATION






