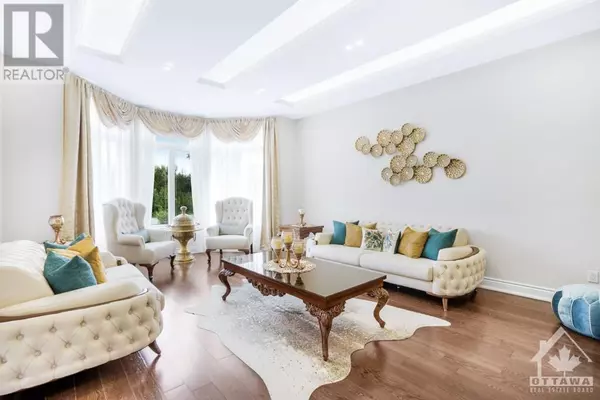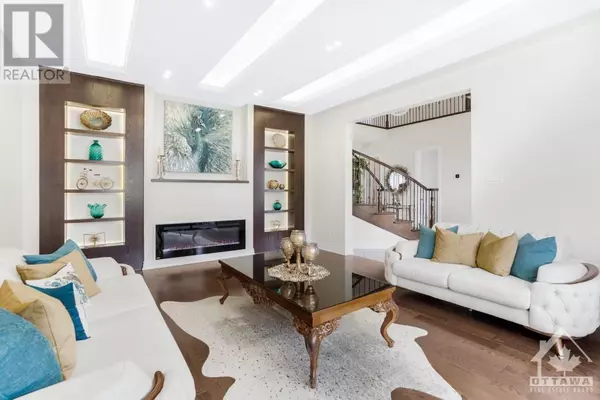
699 BALLYCASTLE CRESCENT Ottawa, ON K1X0A4
5 Beds
5 Baths
UPDATED:
Key Details
Property Type Single Family Home
Sub Type Freehold
Listing Status Active
Purchase Type For Sale
Subdivision Riverside South
MLS® Listing ID 1418462
Bedrooms 5
Half Baths 1
Originating Board Ottawa Real Estate Board
Year Built 2018
Property Description
Location
Province ON
Rooms
Extra Room 1 Second level 18'0\" x 14'0\" Bedroom
Extra Room 2 Second level 14'0\" x 12'0\" Bedroom
Extra Room 3 Second level 18'0\" x 16'0\" Primary Bedroom
Extra Room 4 Second level 18'0\" x 14'0\" Bedroom
Extra Room 5 Main level 18'0\" x 15'0\" Living room/Fireplace
Extra Room 6 Main level 22'4\" x 14'0\" Kitchen
Interior
Heating Forced air
Cooling Central air conditioning
Flooring Wall-to-wall carpet, Mixed Flooring, Hardwood, Ceramic
Fireplaces Number 2
Exterior
Garage Yes
Waterfront No
View Y/N No
Total Parking Spaces 10
Private Pool Yes
Building
Story 2
Sewer Septic System
Others
Ownership Freehold

GET MORE INFORMATION






