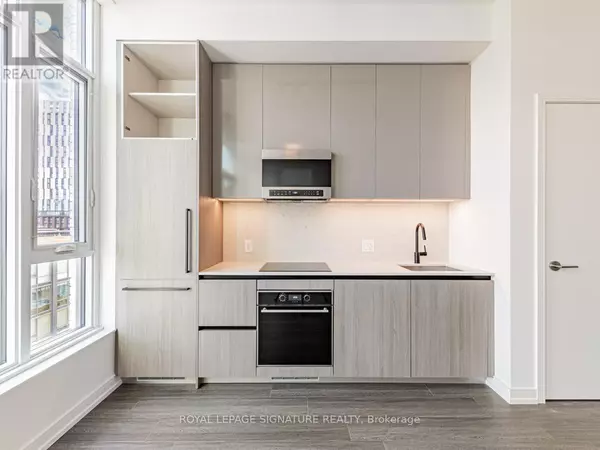REQUEST A TOUR If you would like to see this home without being there in person, select the "Virtual Tour" option and your agent will contact you to discuss available opportunities.
In-PersonVirtual Tour

$ 2,099
Active
425 Front ST East #607 Toronto (waterfront Communities), ON M5A0X2
1 Bed
1 Bath
499 SqFt
UPDATED:
Key Details
Property Type Condo
Sub Type Condominium/Strata
Listing Status Active
Purchase Type For Rent
Square Footage 499 sqft
Subdivision Waterfront Communities C8
MLS® Listing ID C10385280
Bedrooms 1
Originating Board Toronto Regional Real Estate Board
Property Description
Brand new and never lived in - welcome to the chic and vibrant Canary House Condos. Nestled at the vibrant intersection of Cherry St and Front St E, this bright and spacious unit features soaring 9ft ceilings and windows, modern finishes, and a functional open-concept layout. Enjoy cooking in the sleek kitchen with stainless steel appliances, and take advantage of the TTC streetcar right at your doorstep. Conveniently located near George Brown College, the Distillery District, St. Lawrence Market, and more, you'll have everything you need just a short walk away. The building offers fantastic amenities, including a concierge, business centre, gym, rooftop deck, and even a pet spa!Plus, with easy access to the Gardiner Expressway and Lake Shore Blvd, commuting is a breeze. Dont miss out on this incredible rental opportunity! Window Coverings will be installed prior to move in. **** EXTRAS **** Washer, Dryer, Dishwasher, Stove, Fridge, Oven, Microwave. (id:24570)
Location
Province ON
Rooms
Extra Room 1 Flat 4.88 m X 4.24 m Living room
Extra Room 2 Flat 4.88 m X 4.24 m Dining room
Extra Room 3 Flat 4.88 m X 4.24 m Kitchen
Extra Room 4 Flat 3.11 m X 2.93 m Bedroom
Interior
Heating Forced air
Cooling Central air conditioning
Flooring Laminate
Exterior
Garage Yes
Community Features Pet Restrictions
Waterfront No
View Y/N No
Private Pool No
Others
Ownership Condominium/Strata
Acceptable Financing Monthly
Listing Terms Monthly

GET MORE INFORMATION






