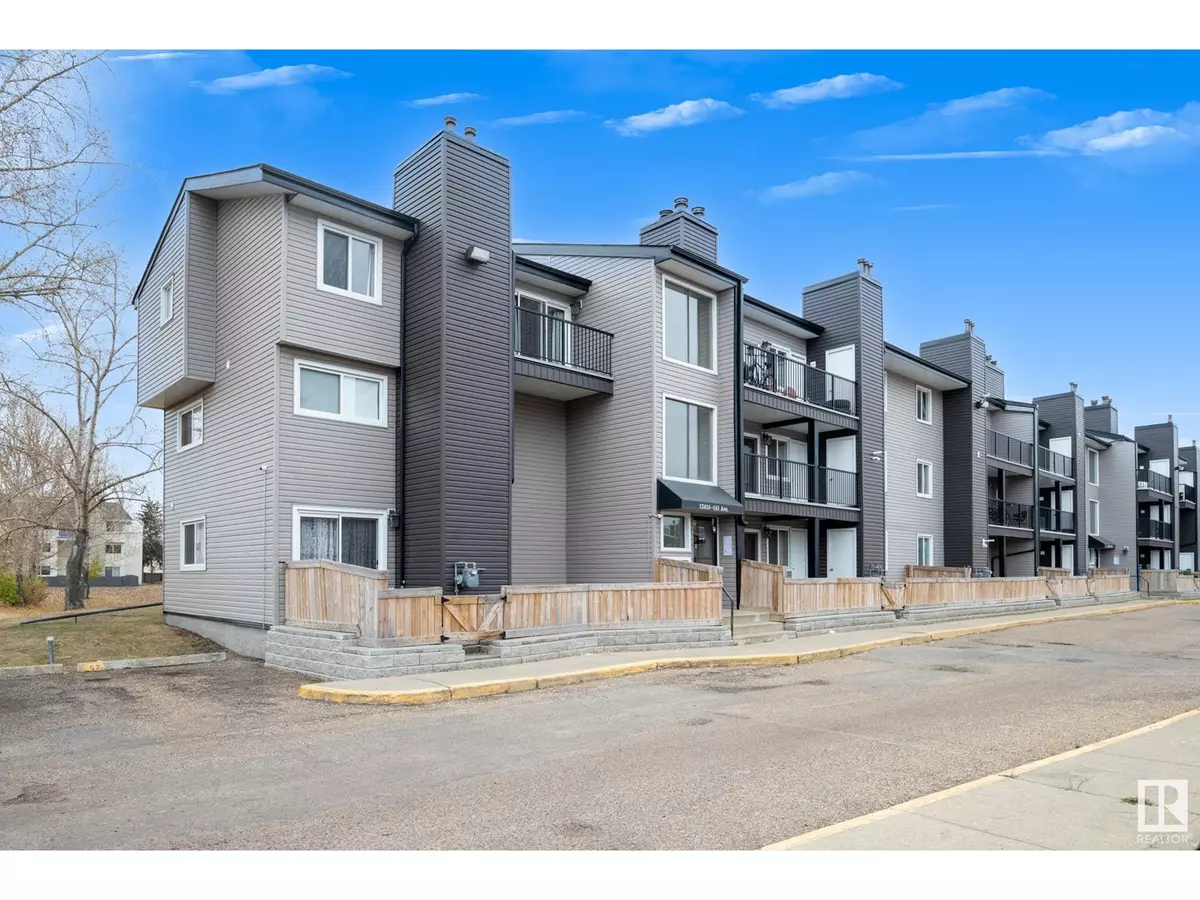
#111 12416 161 AV NW Edmonton, AB T5X4W6
3 Beds
2 Baths
1,096 SqFt
UPDATED:
Key Details
Property Type Condo
Sub Type Condominium/Strata
Listing Status Active
Purchase Type For Sale
Square Footage 1,096 sqft
Price per Sqft $182
Subdivision Dunluce
MLS® Listing ID E4412416
Bedrooms 3
Half Baths 1
Condo Fees $569/mo
Originating Board REALTORS® Association of Edmonton
Year Built 1979
Lot Size 1,766 Sqft
Acres 1766.25
Property Description
Location
Province AB
Rooms
Extra Room 1 Main level 3.83 m X 4.61 m Living room
Extra Room 2 Main level 3.22 m X 2.55 m Dining room
Extra Room 3 Main level 3.44 m X 2.44 m Kitchen
Extra Room 4 Upper Level 3.8 m X 3.62 m Primary Bedroom
Extra Room 5 Upper Level 3.2 m X 2.45 m Bedroom 2
Extra Room 6 Upper Level 3.8 m X 3.43 m Bedroom 3
Interior
Heating Forced air
Fireplaces Type Unknown
Exterior
Garage No
Waterfront No
View Y/N No
Private Pool No
Building
Story 2
Others
Ownership Condominium/Strata

GET MORE INFORMATION






