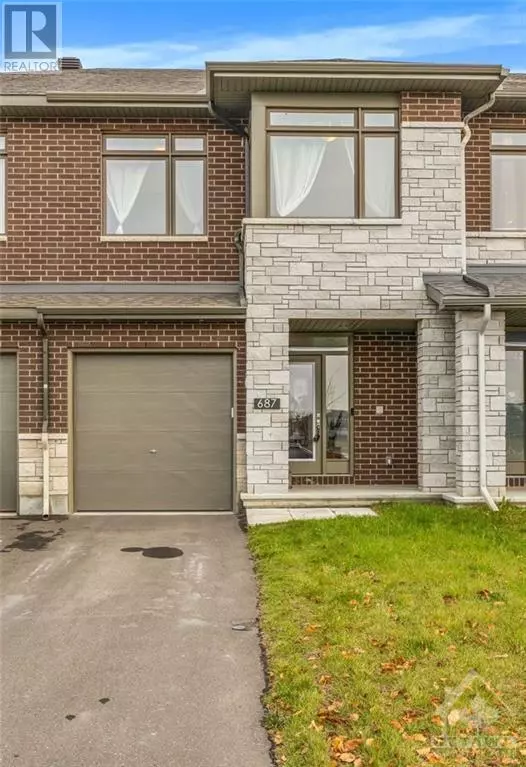
687 CORDELETTE CIRCLE Ottawa, ON K1W0P6
3 Beds
3 Baths
UPDATED:
Key Details
Property Type Townhouse
Sub Type Townhouse
Listing Status Active
Purchase Type For Sale
Subdivision Trailsedge
MLS® Listing ID 1418742
Bedrooms 3
Half Baths 1
Originating Board Ottawa Real Estate Board
Year Built 2022
Property Description
Location
Province ON
Rooms
Extra Room 1 Second level 14'0\" x 12'6\" Primary Bedroom
Extra Room 2 Second level 14'0\" x 5'0\" 4pc Ensuite bath
Extra Room 3 Second level 9'4\" x 12'6\" Bedroom
Extra Room 4 Second level 9'8\" x 10'0\" Bedroom
Extra Room 5 Second level 9'7\" x 5'0\" 4pc Bathroom
Extra Room 6 Basement 10'6\" x 29'0\" Recreation room
Interior
Heating Forced air
Cooling Central air conditioning
Flooring Wall-to-wall carpet, Hardwood, Ceramic
Fireplaces Number 1
Exterior
Garage Yes
Waterfront No
View Y/N No
Total Parking Spaces 3
Private Pool No
Building
Story 2
Sewer Municipal sewage system
Others
Ownership Freehold

GET MORE INFORMATION






