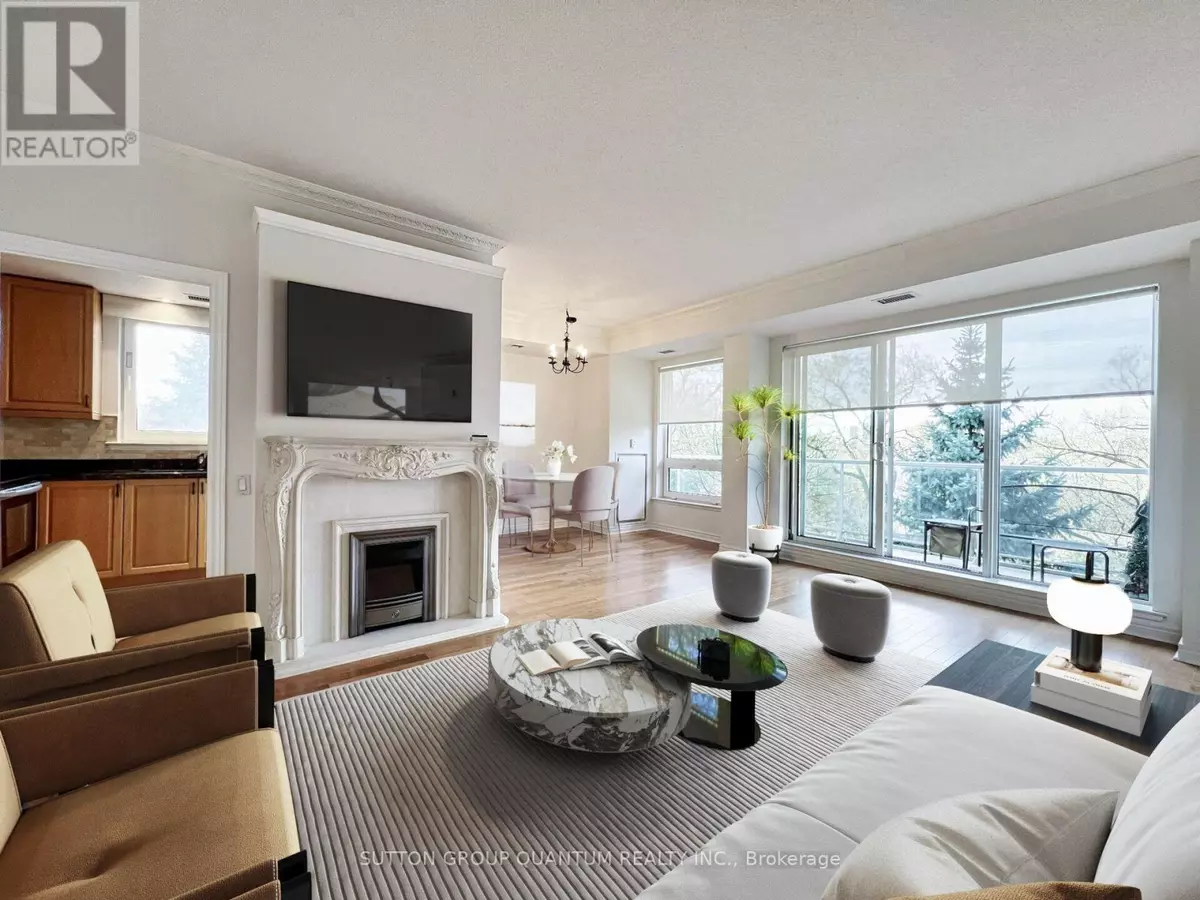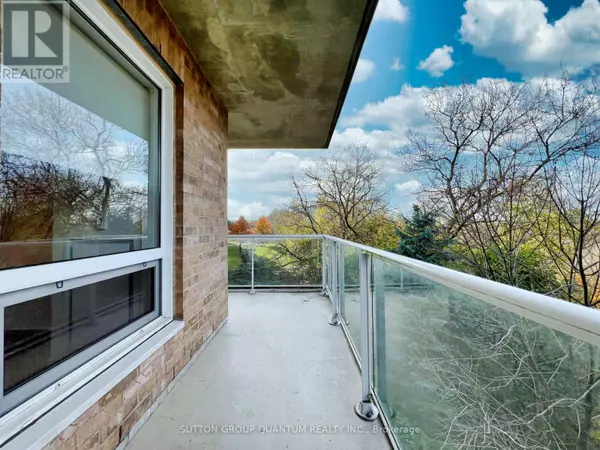
350 Mill RD #211 Toronto (eringate-centennial-west Deane), ON M9C5R7
2 Beds
2 Baths
999 SqFt
UPDATED:
Key Details
Property Type Condo
Sub Type Condominium/Strata
Listing Status Active
Purchase Type For Sale
Square Footage 999 sqft
Price per Sqft $789
Subdivision Eringate-Centennial-West Deane
MLS® Listing ID W10307952
Bedrooms 2
Condo Fees $779/mo
Originating Board Toronto Regional Real Estate Board
Property Description
Location
Province ON
Rooms
Extra Room 1 Main level 7.62 m X 3.44 m Living room
Extra Room 2 Main level 2.62 m X 3.38 m Dining room
Extra Room 3 Main level 3.08 m X 2.53 m Kitchen
Extra Room 4 Main level 3.66 m X 6.37 m Primary Bedroom
Extra Room 5 Main level 3.78 m X 3.44 m Bedroom 2
Interior
Heating Heat Pump
Cooling Central air conditioning
Flooring Hardwood
Fireplaces Number 1
Exterior
Garage Yes
Community Features Pet Restrictions
Waterfront No
View Y/N No
Total Parking Spaces 1
Private Pool No
Others
Ownership Condominium/Strata

GET MORE INFORMATION






